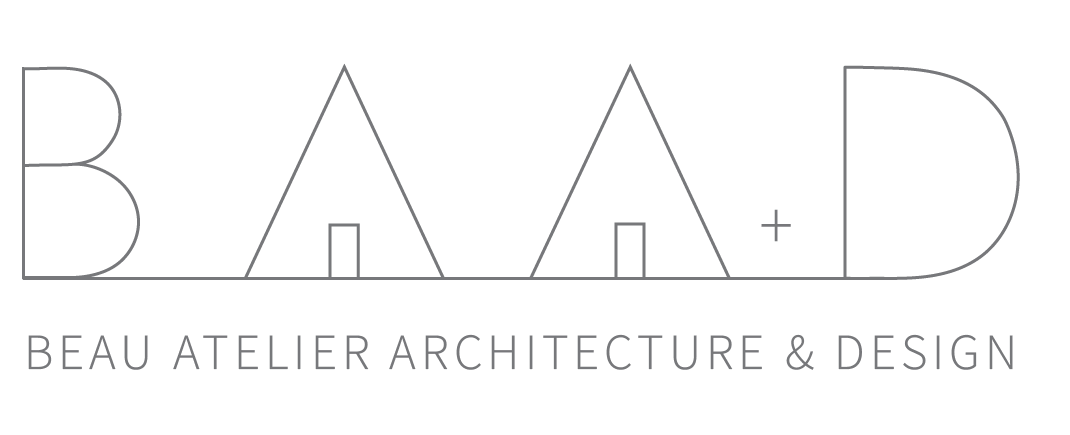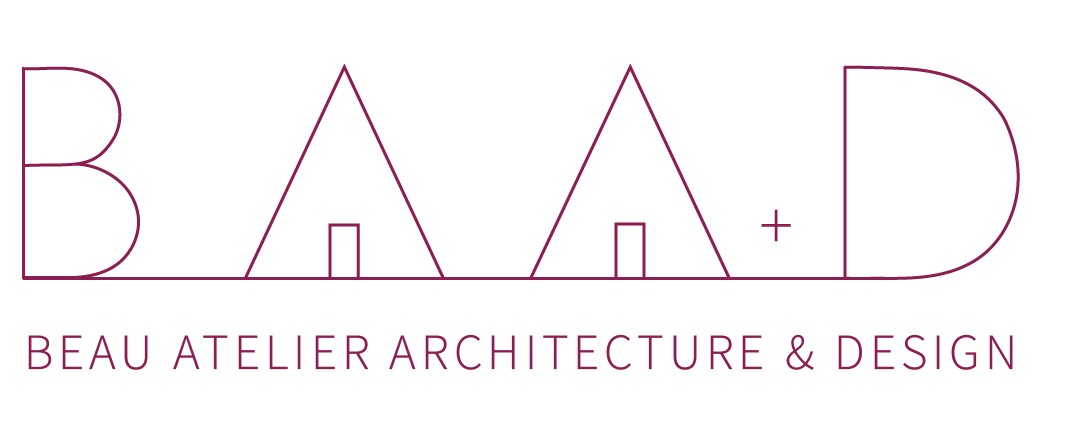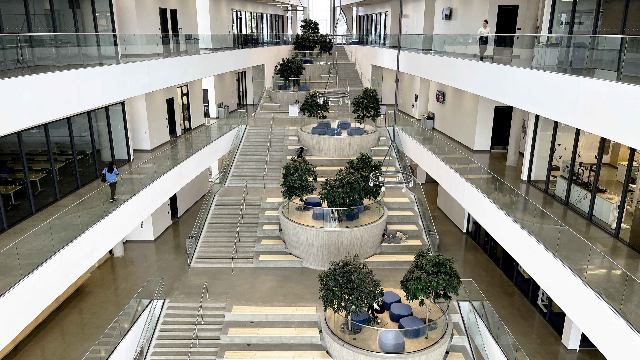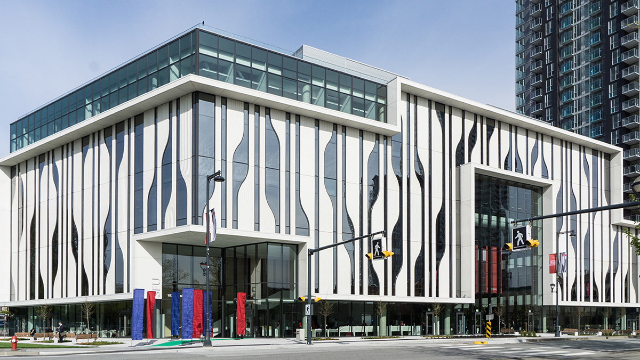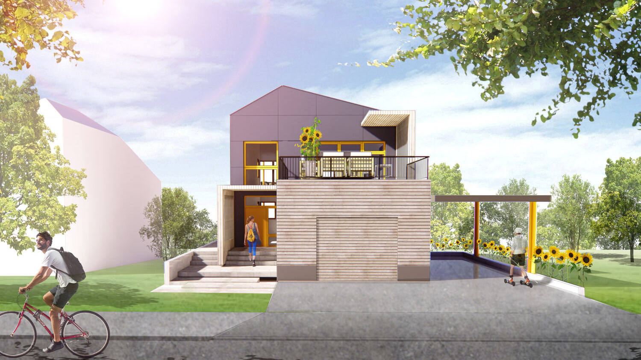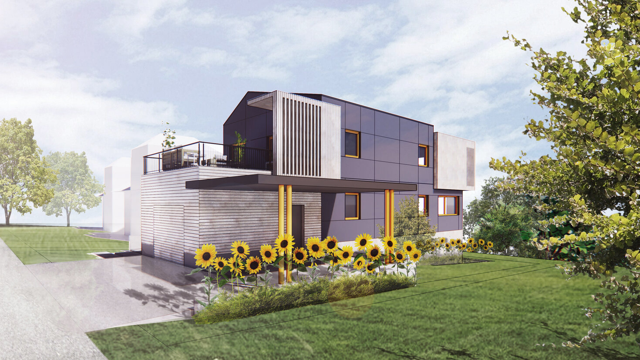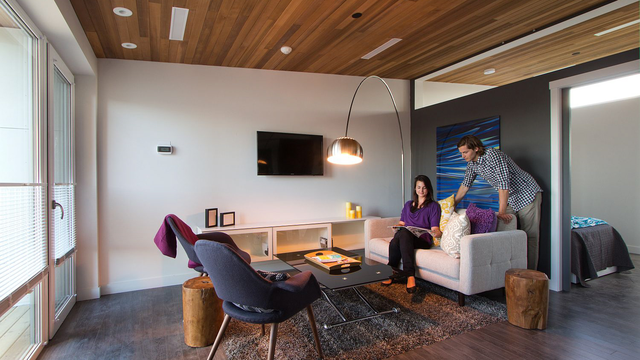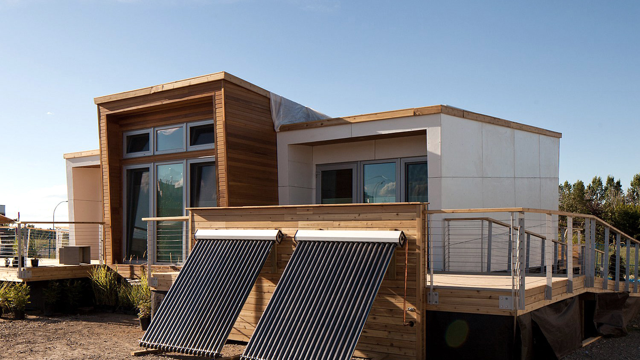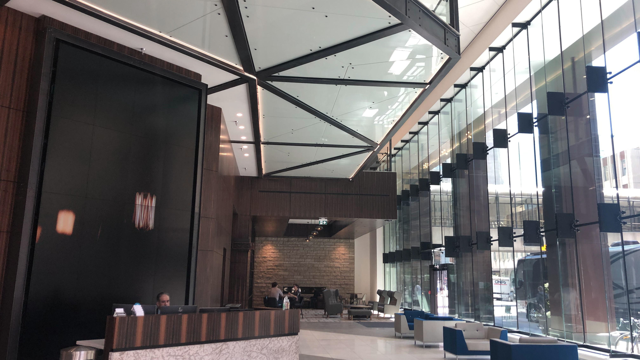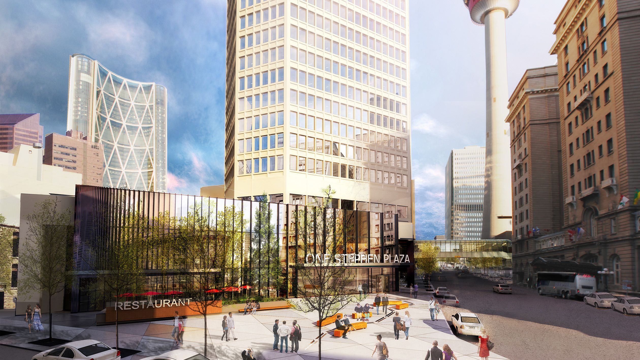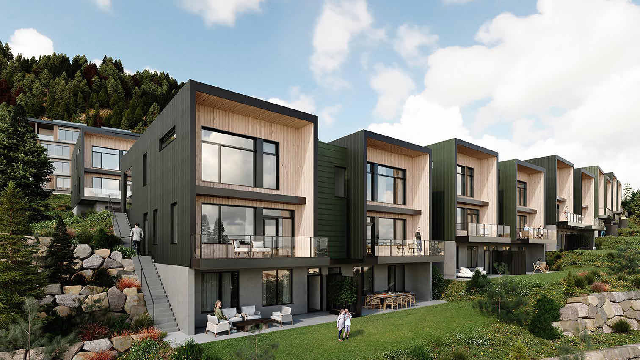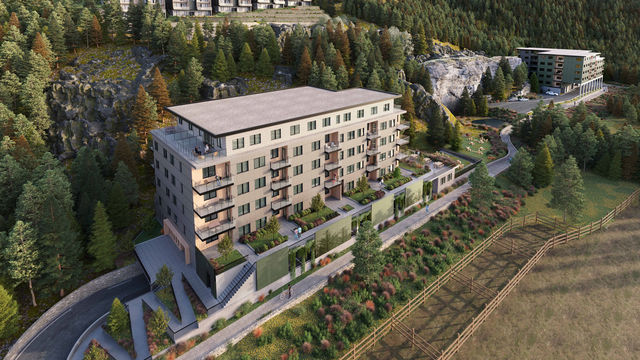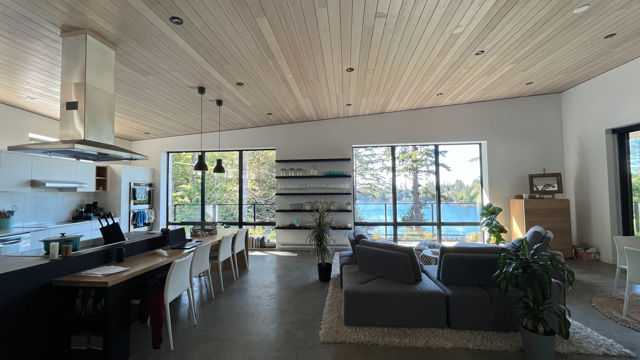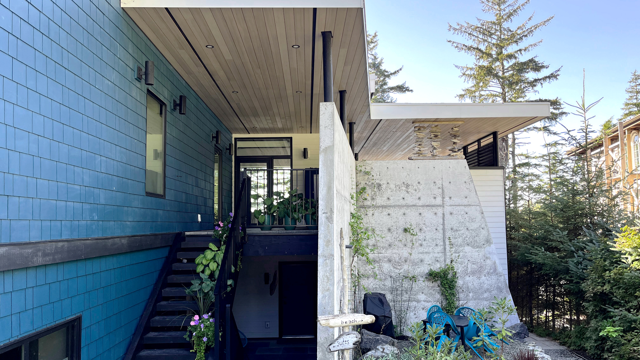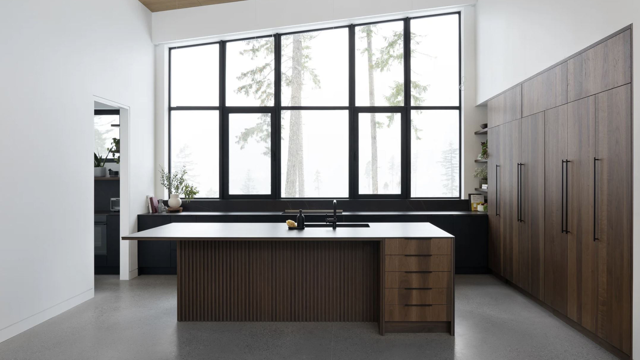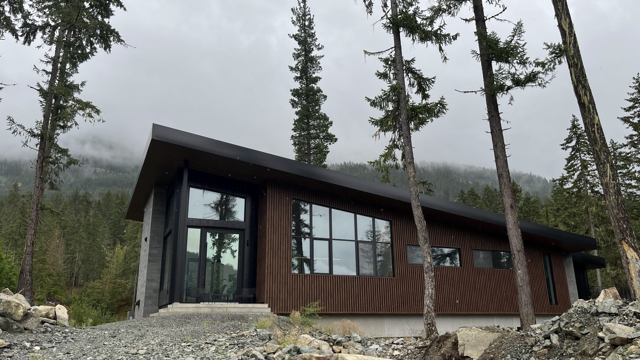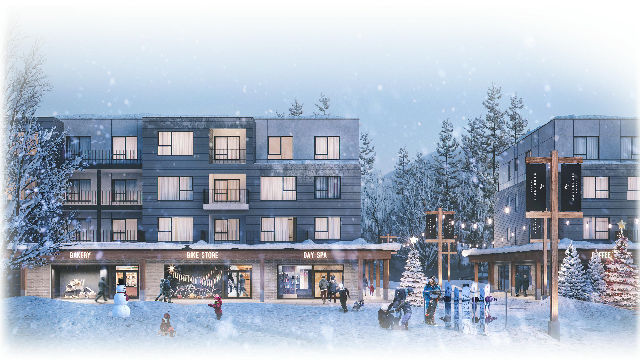
Mackenzie Plaza, Revelstoke, Winter Concept Rendering
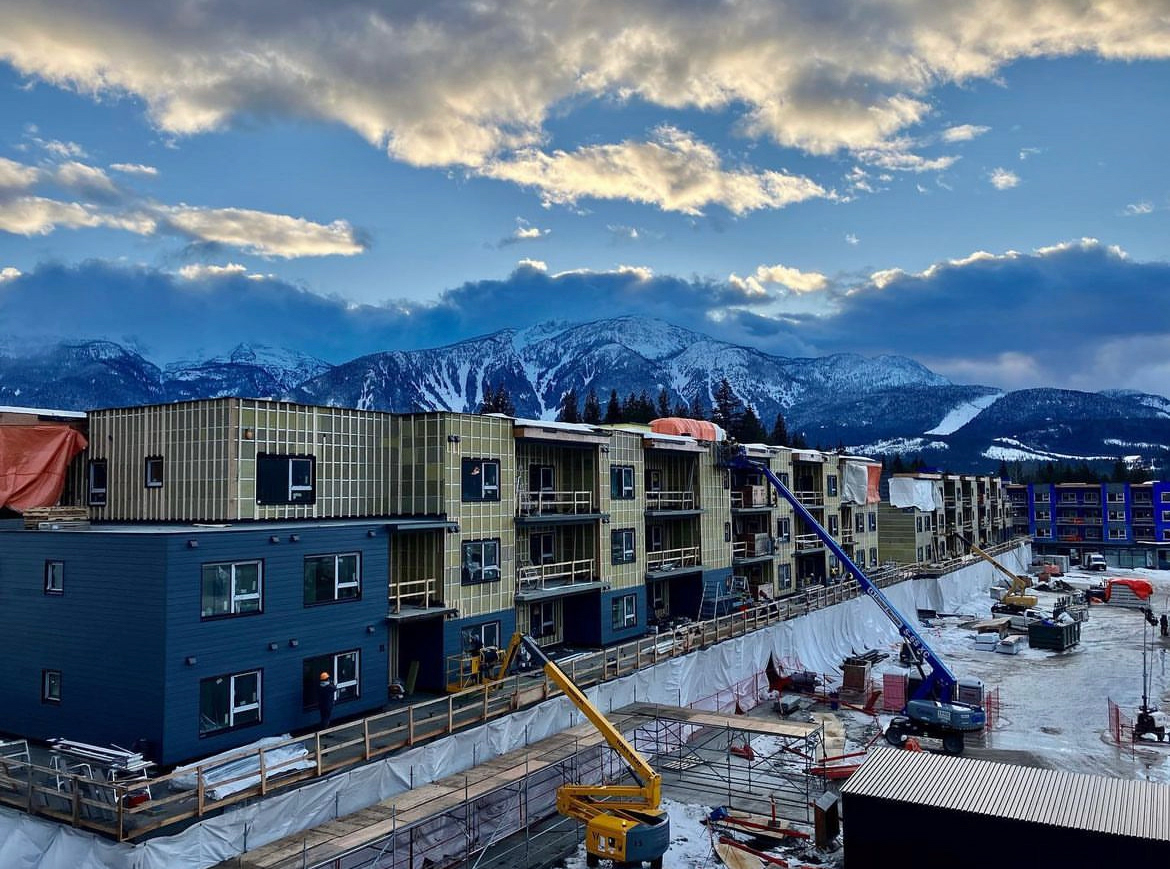
Mackenzie Plaza Building Two and Three Under Construction
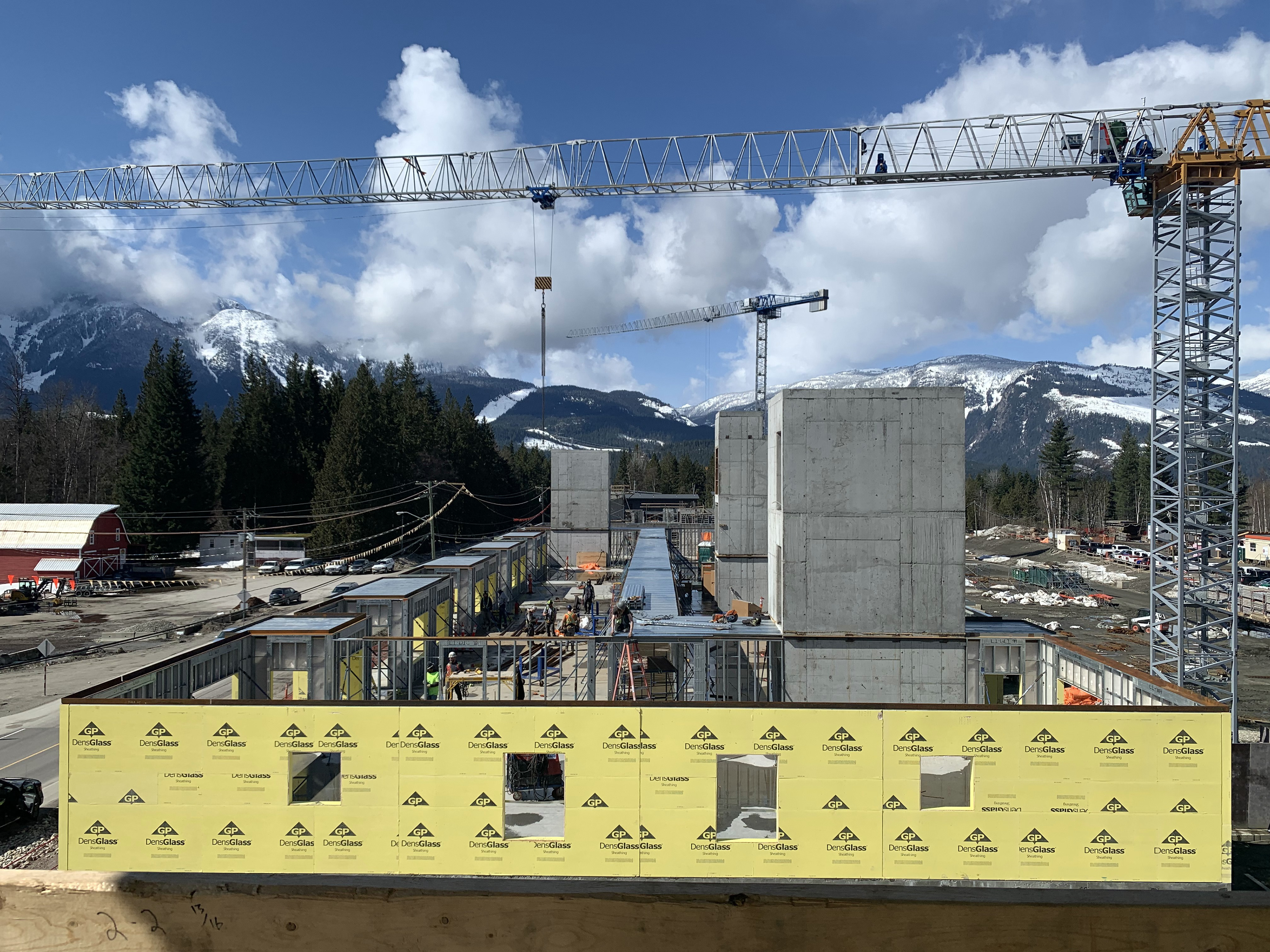
Building Two Under Construction, Mackenzie Plaza, Revelstoke
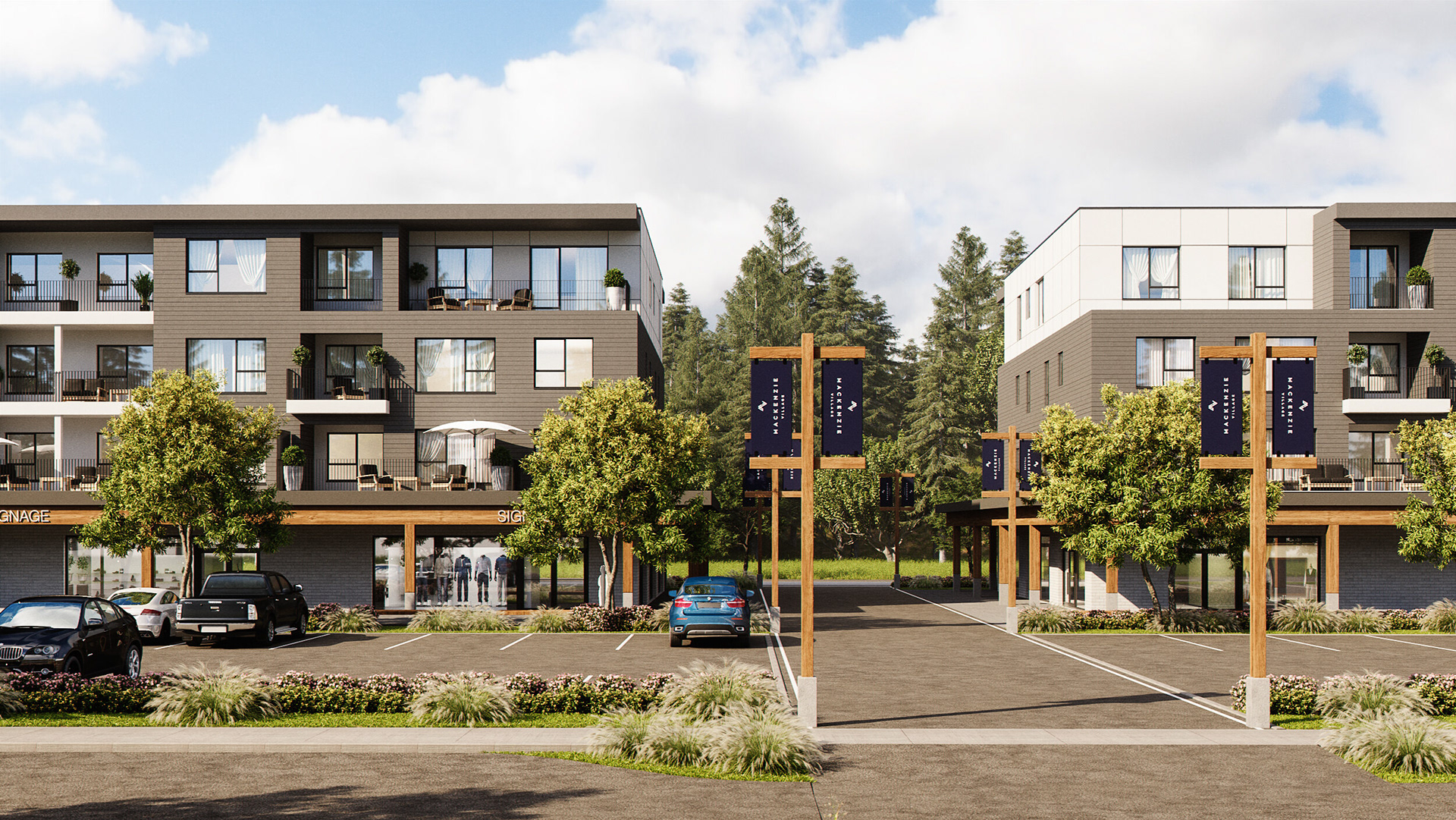
Mackenzie Plaza, Revelstoke, Summer Concept Rendering
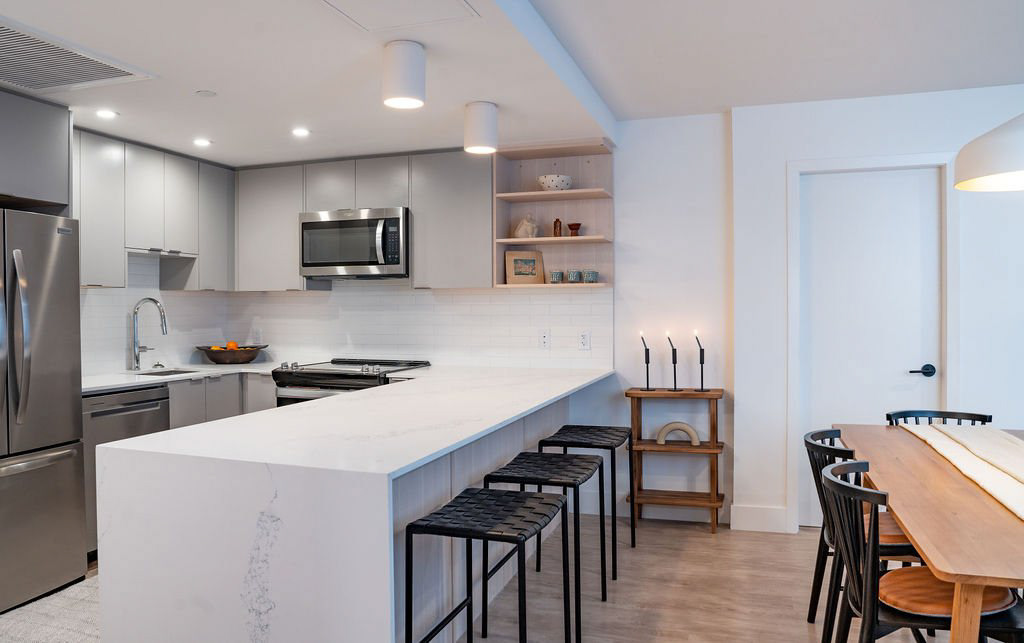
Modern Kitchen in Residential Units, Light Coloured Scheme
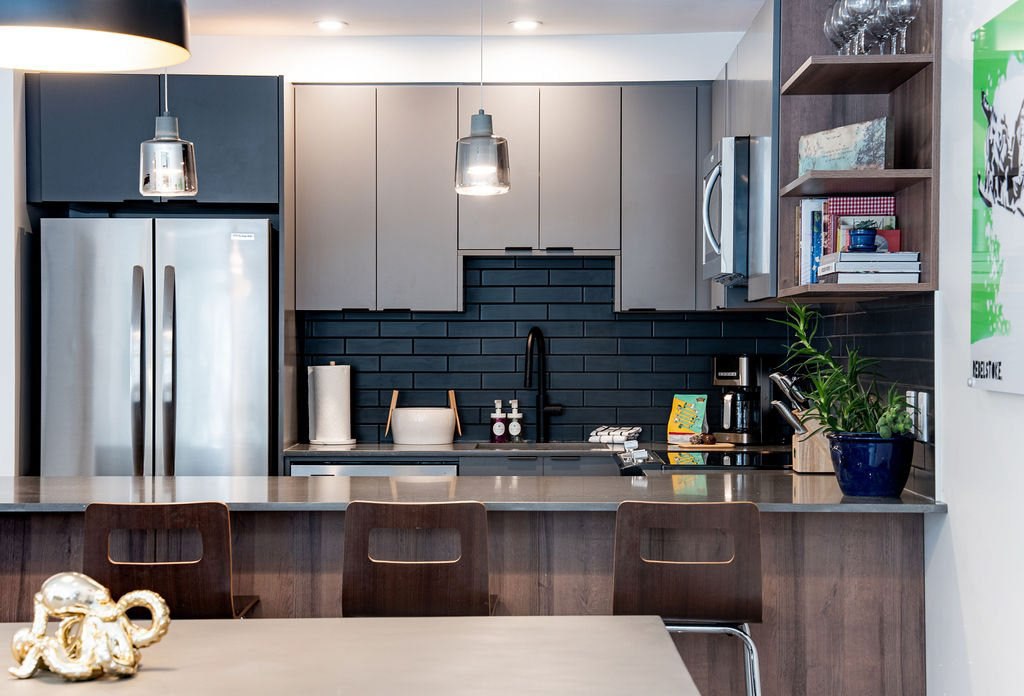
Modern Kitchen in Residential Units, Dark Coloured Scheme
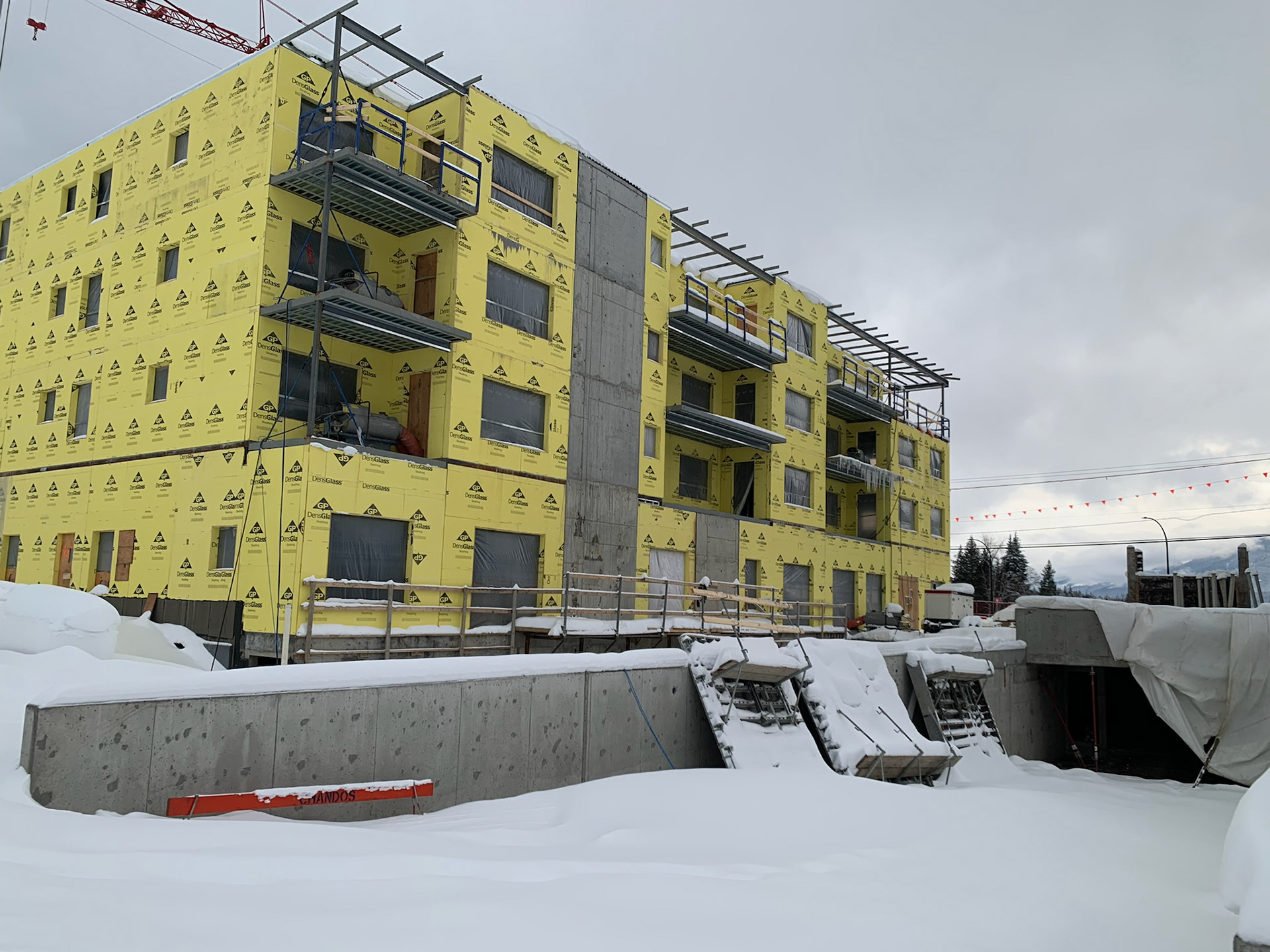
Concrete and Steel Construction, Building One
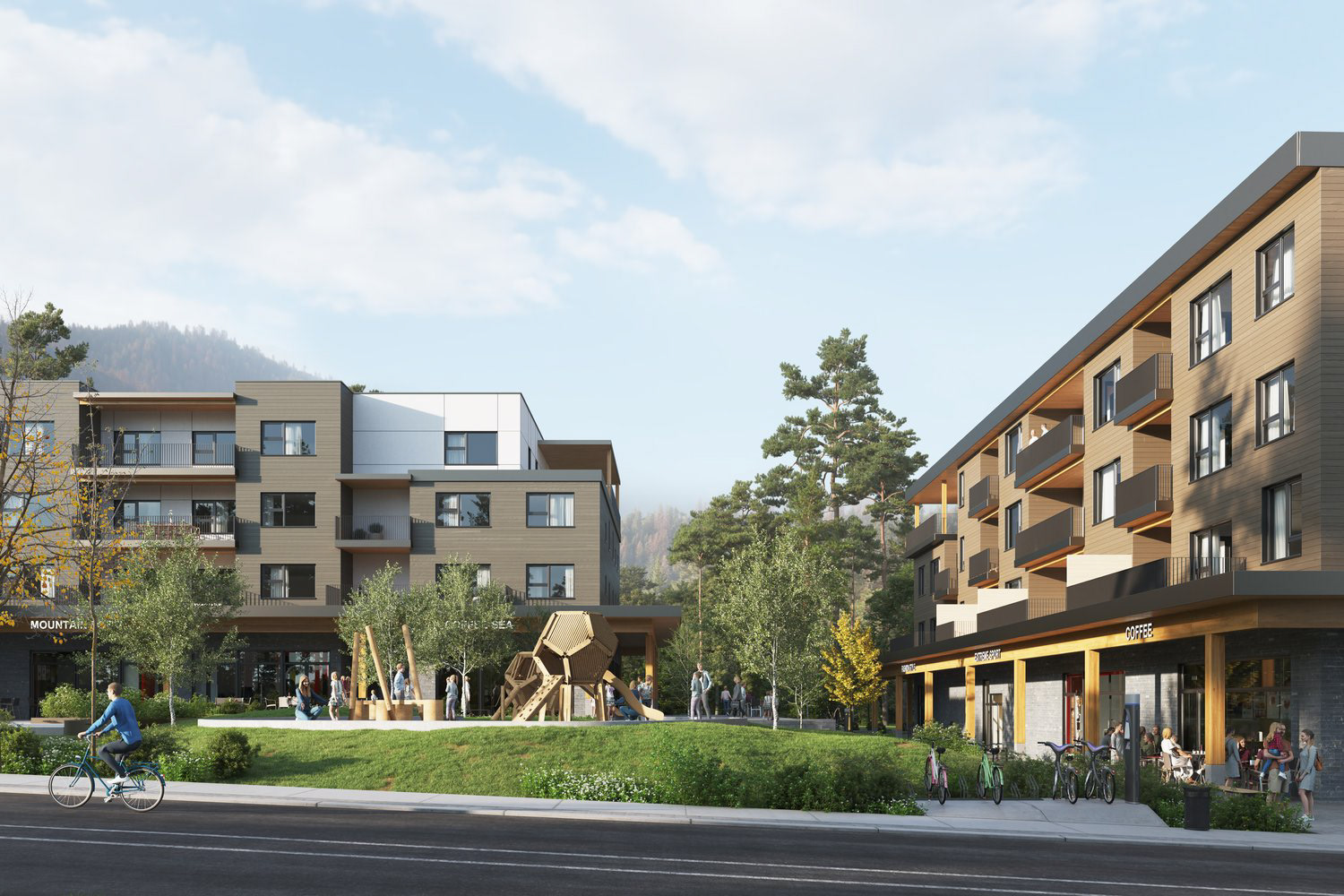
Mackenzie Plaza Exterior Courtyard and Playground
Mackenzie Plaza is a four storey, four building, multi family residential and commercial project in Revelstoke, BC. The project has one level of underground spanning below all four of the buildings. Building One was completed in late 2022, with Buildings Two, Three and Four wrapping up completion in early 2024. There are a total of 121 residential units across the four buildings.
The mountain aesthetic of the building utilizes a palette of soft blues and greys, with a perimeter canopy sheltering the ground floor and
stone cladding at the base of the building.
The residential components of the project (floors 1-4 on building one and floors 2-4 on buildings 2, 3, 4) are steel construction. Buildings 2, 3 and 4 have concrete commercial podiums at the ground level, with the steel residential floors above. Each residential suite has at least
one generous exterior balcony that is designed to accommodate the load of a hot tub. Full height guard rails are located where there are
hot tubs to ensure code compliance and prevent falls.
The mountain aesthetic of the building utilizes a palette of soft blues and greys, with a perimeter canopy sheltering the ground floor and
stone cladding at the base of the building.
The residential components of the project (floors 1-4 on building one and floors 2-4 on buildings 2, 3, 4) are steel construction. Buildings 2, 3 and 4 have concrete commercial podiums at the ground level, with the steel residential floors above. Each residential suite has at least
one generous exterior balcony that is designed to accommodate the load of a hot tub. Full height guard rails are located where there are
hot tubs to ensure code compliance and prevent falls.
