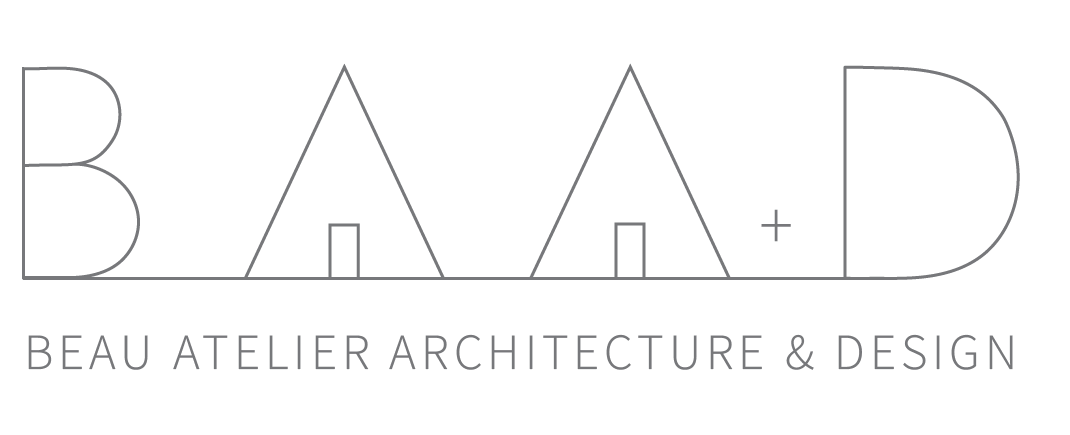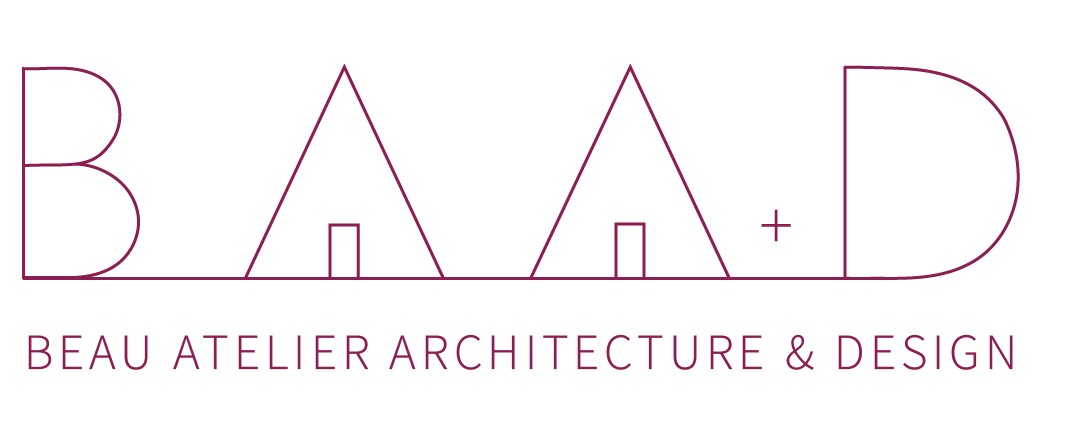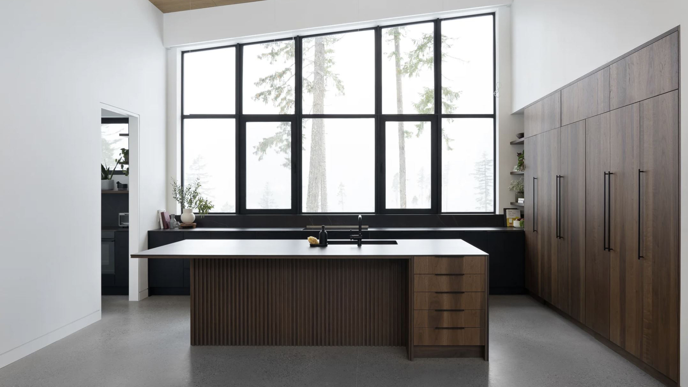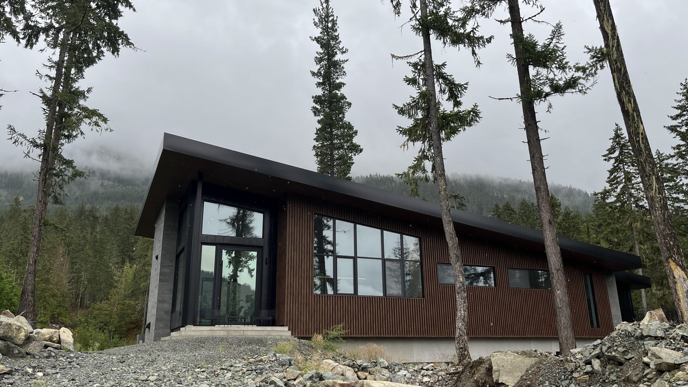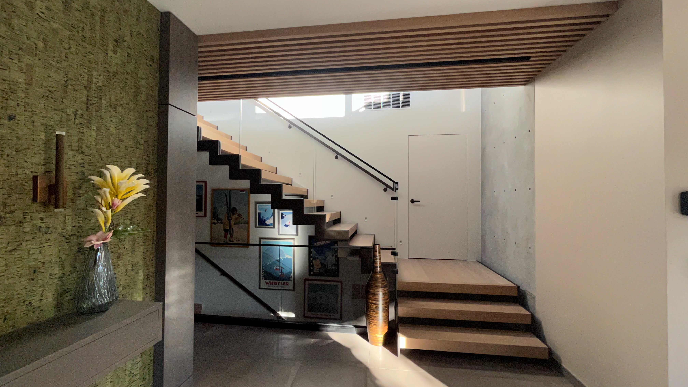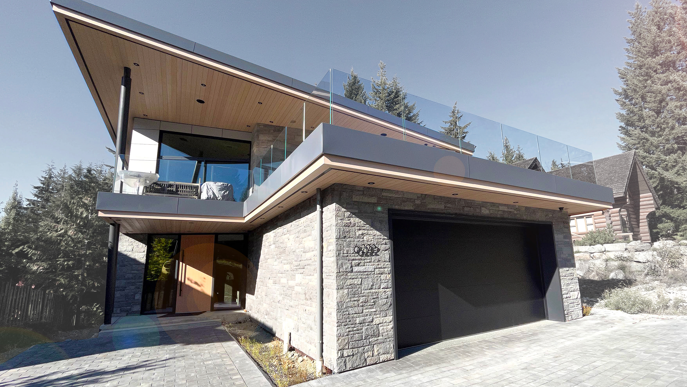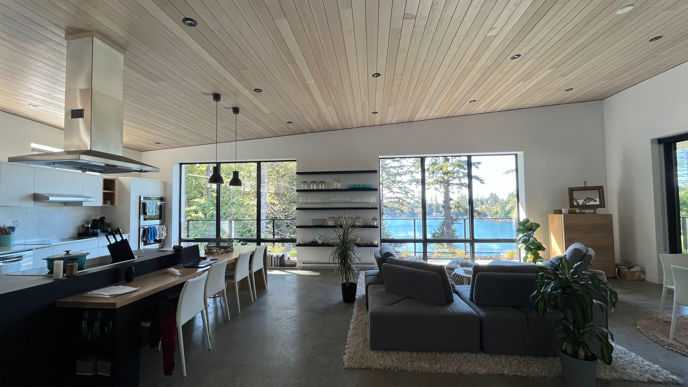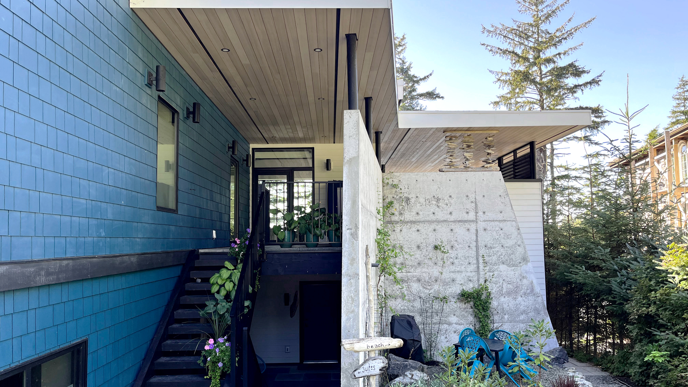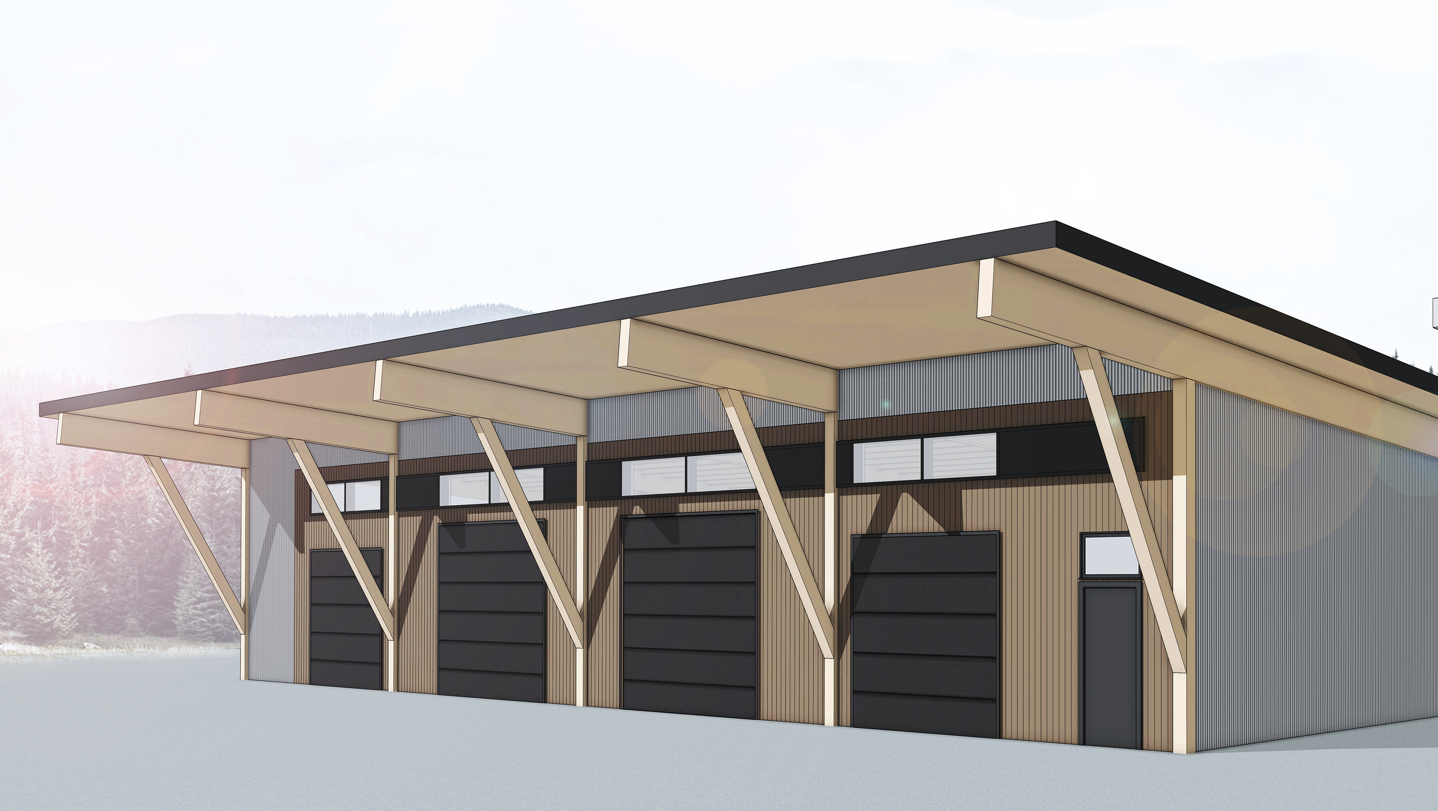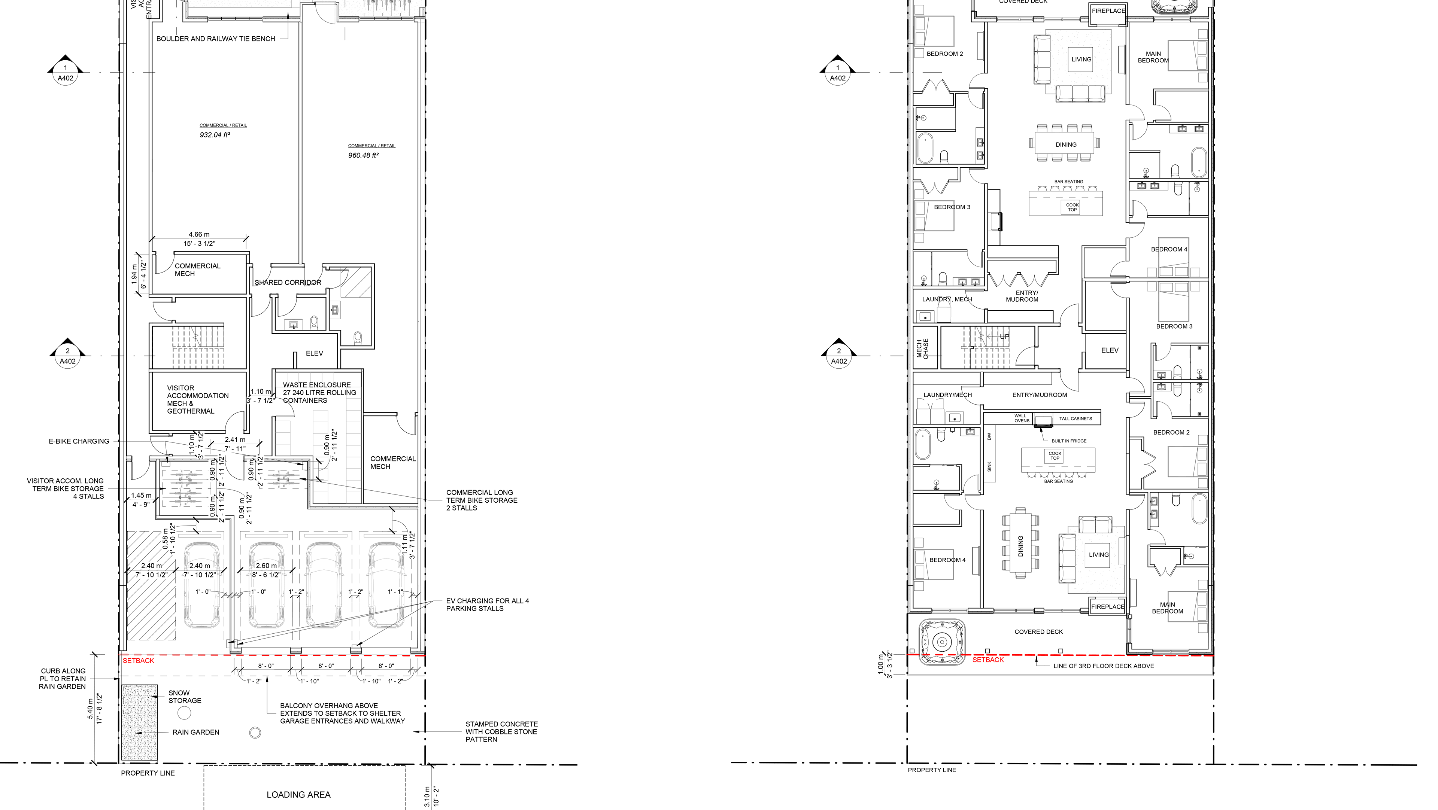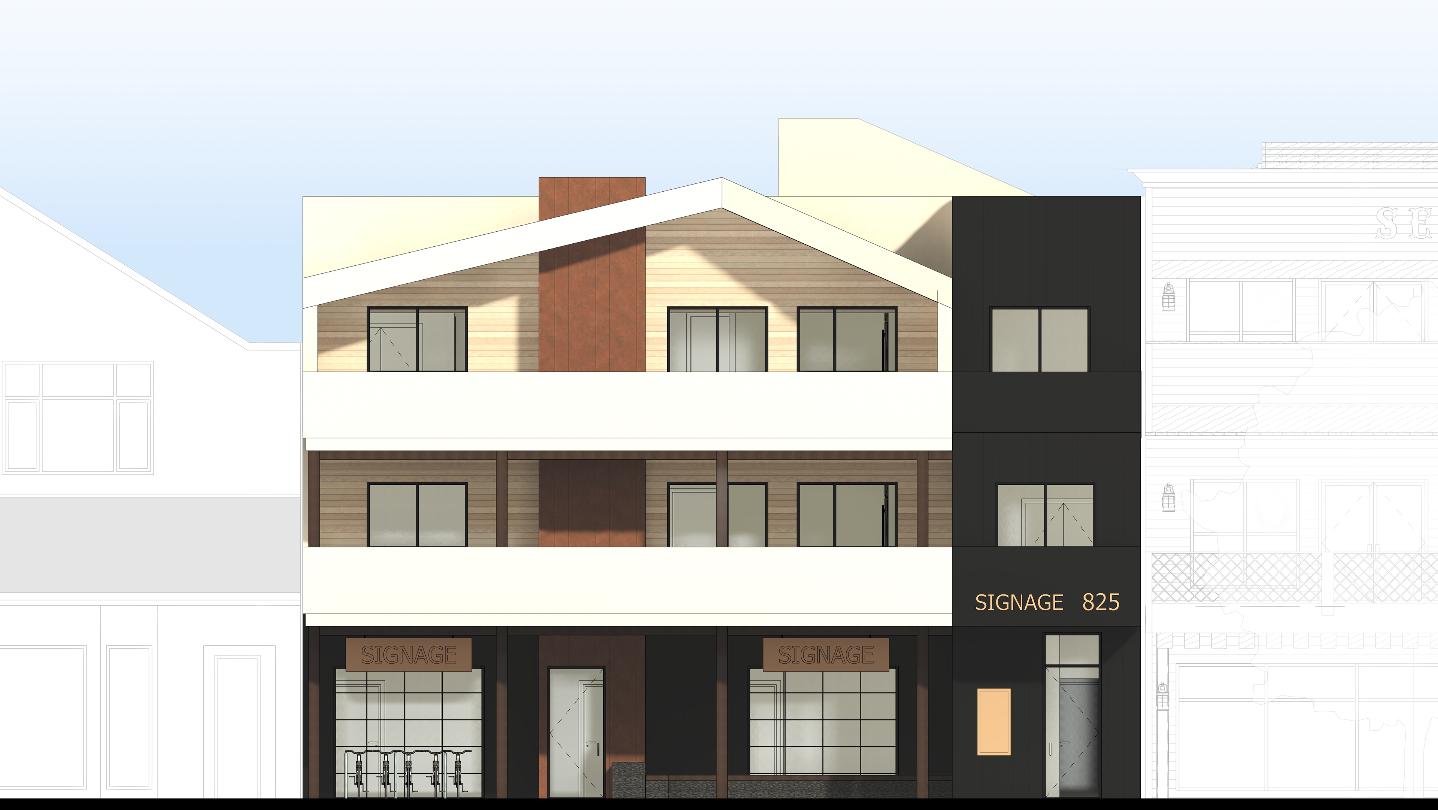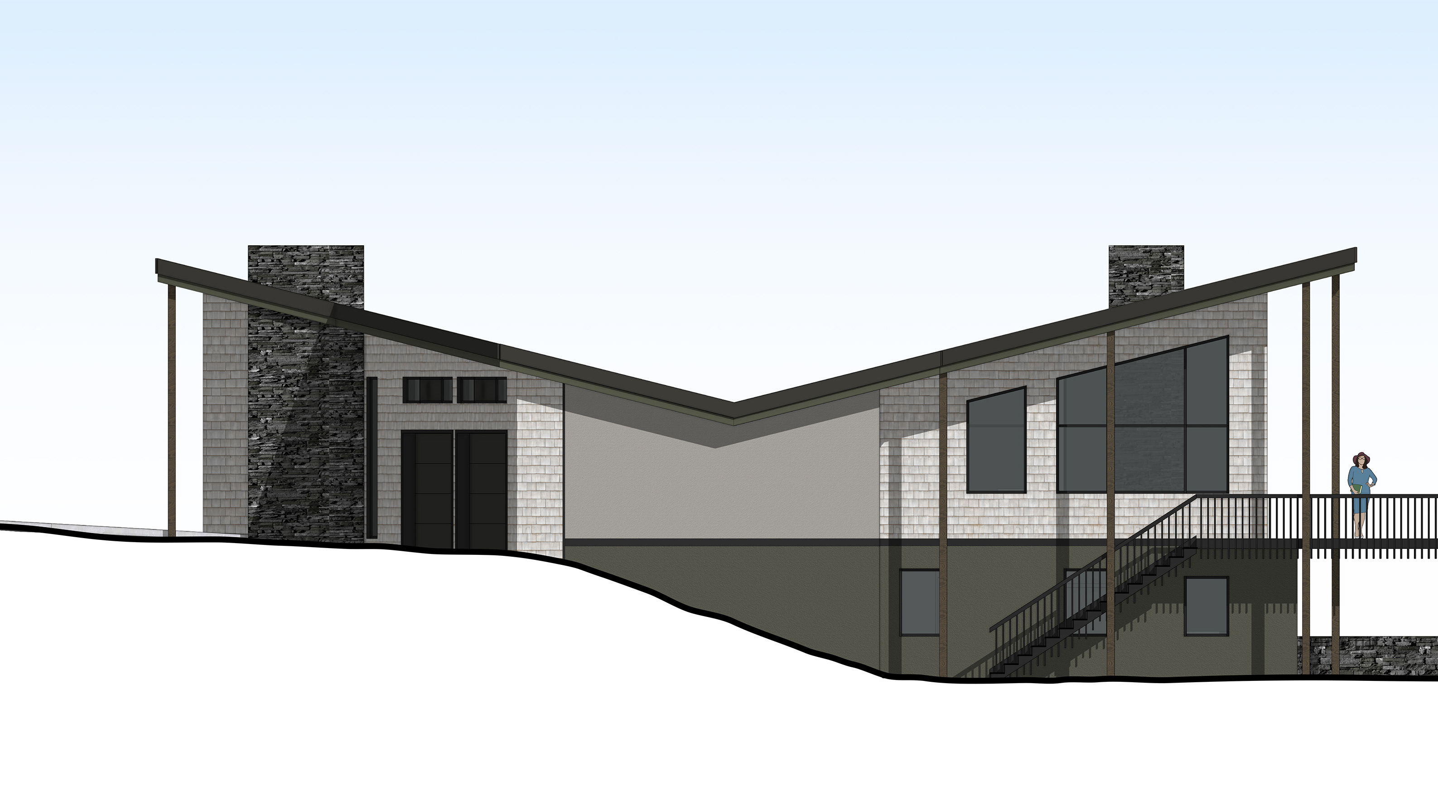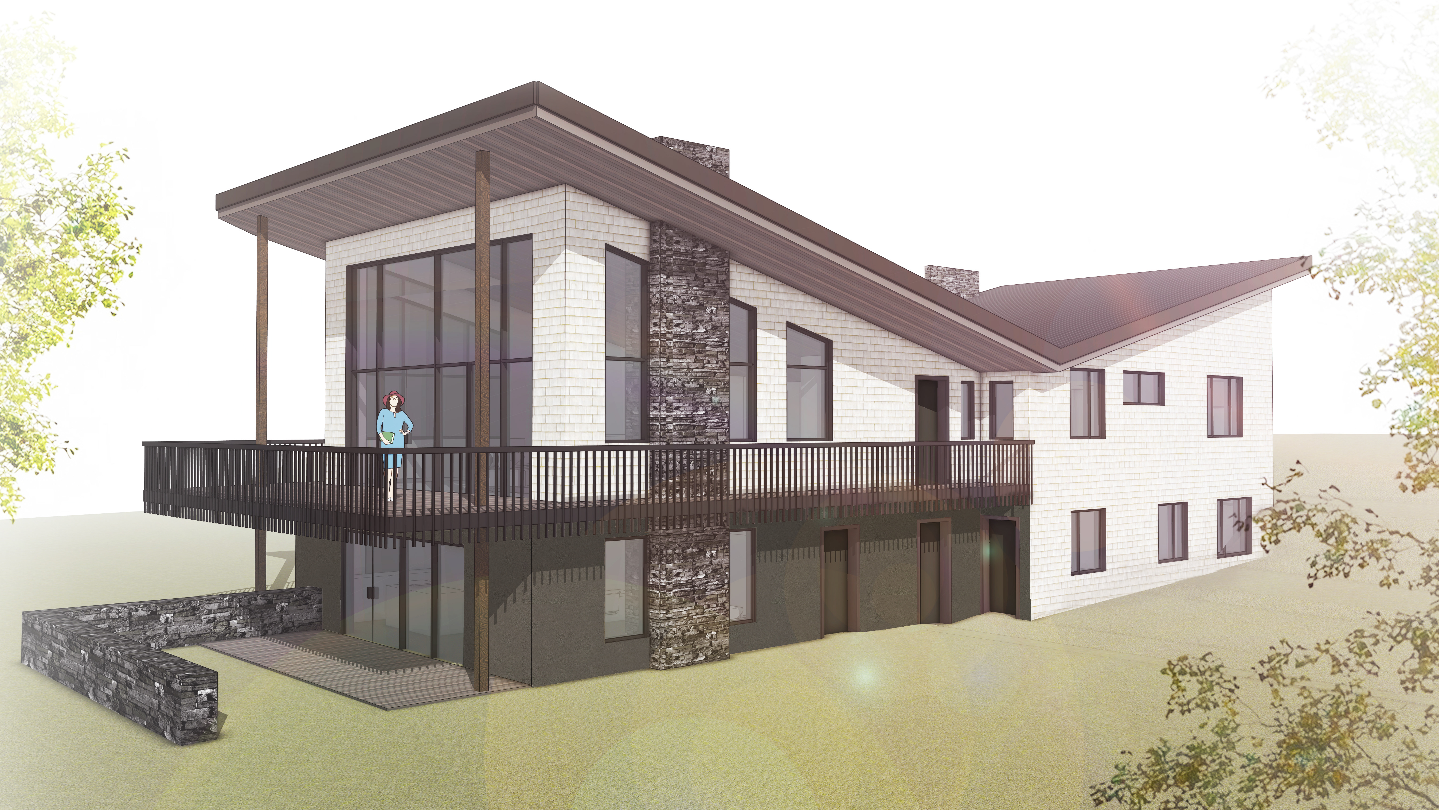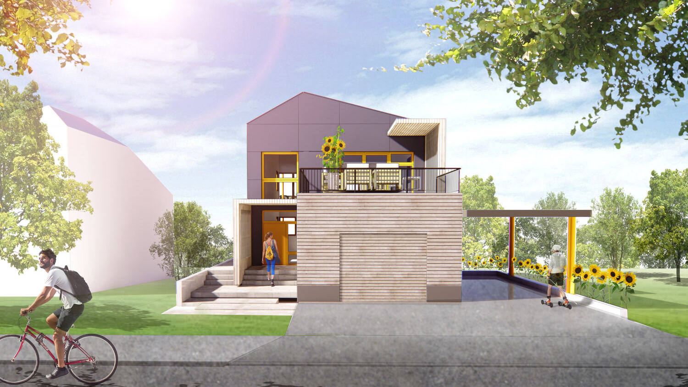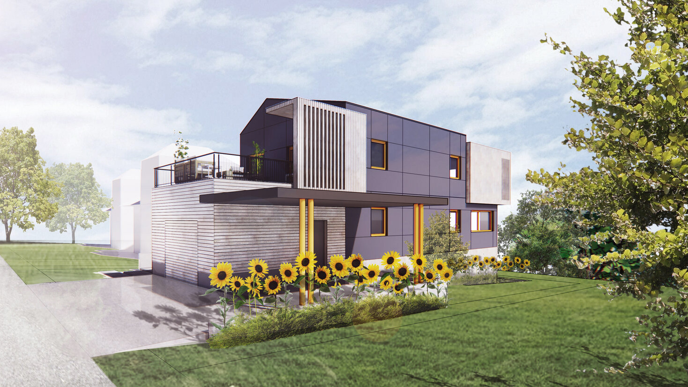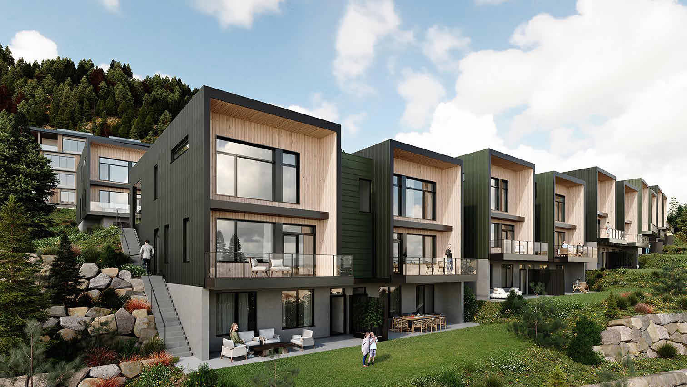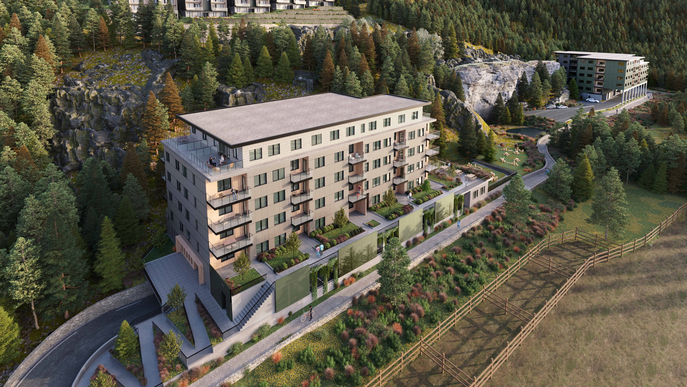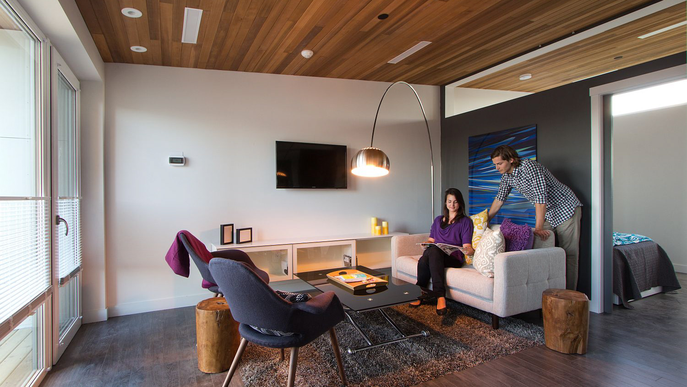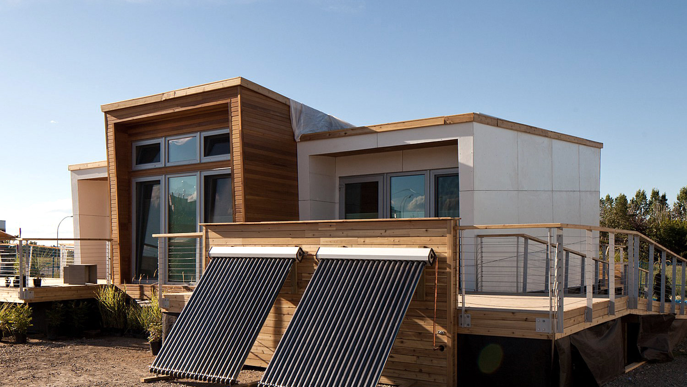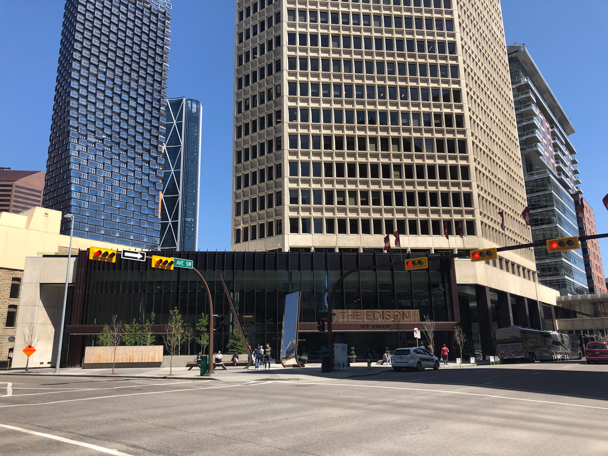
Podium and Plaza Renovation, Downtown Calgary
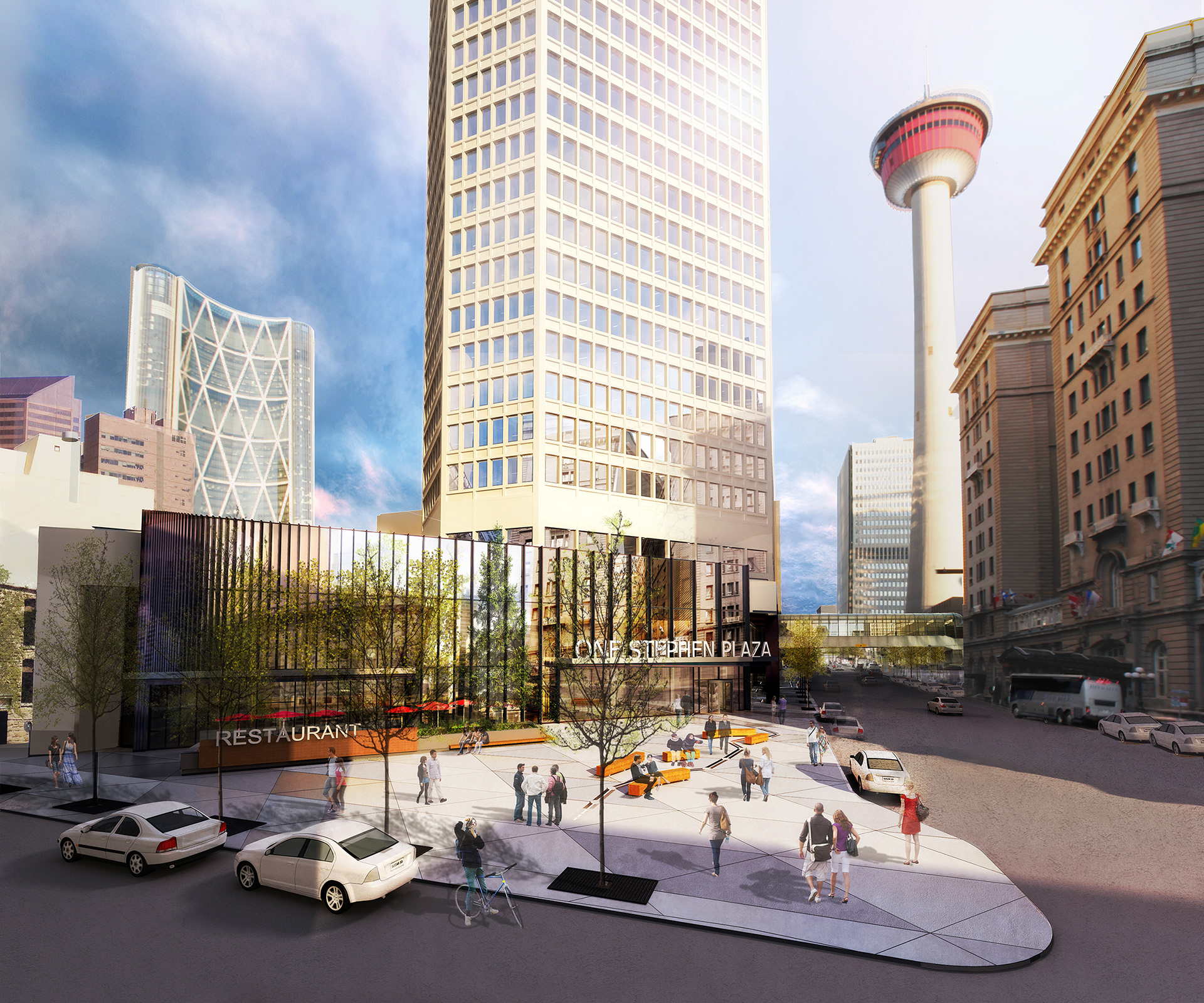
Concept Rendering of the Edison
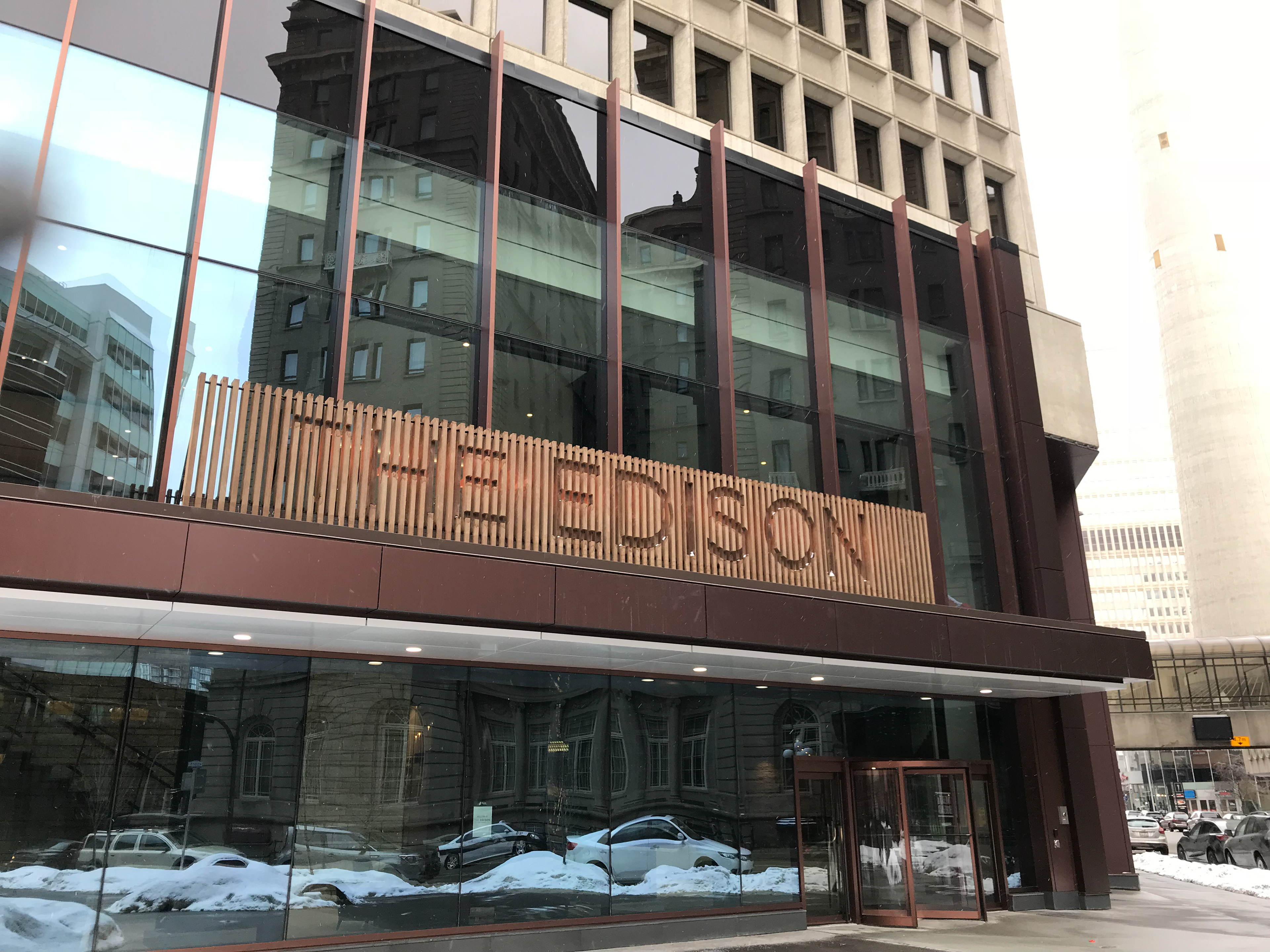
The Edison Entry Close Up
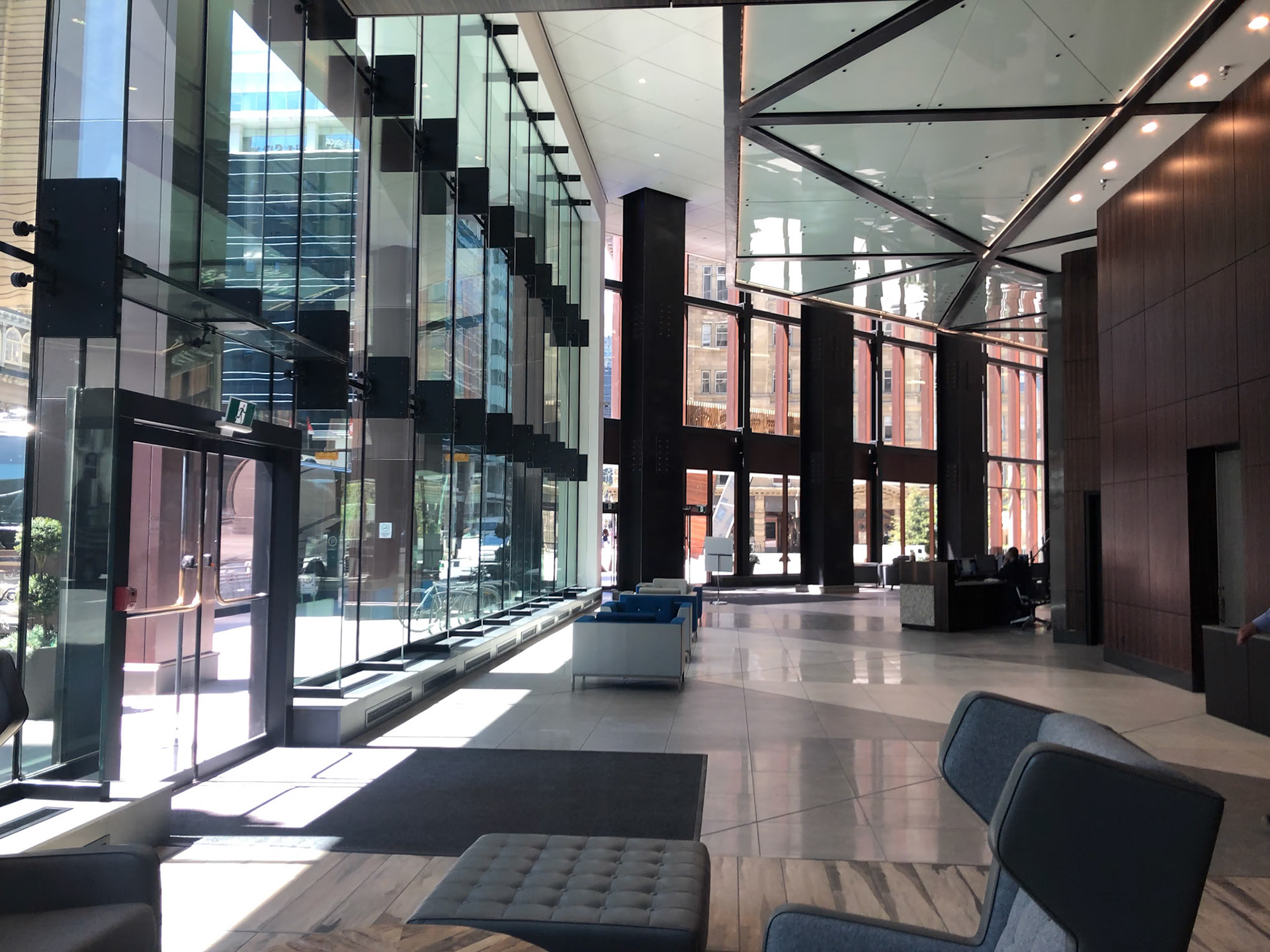
The Edison Lobby Double Height Lobby with Suspended Glass Walkway Above
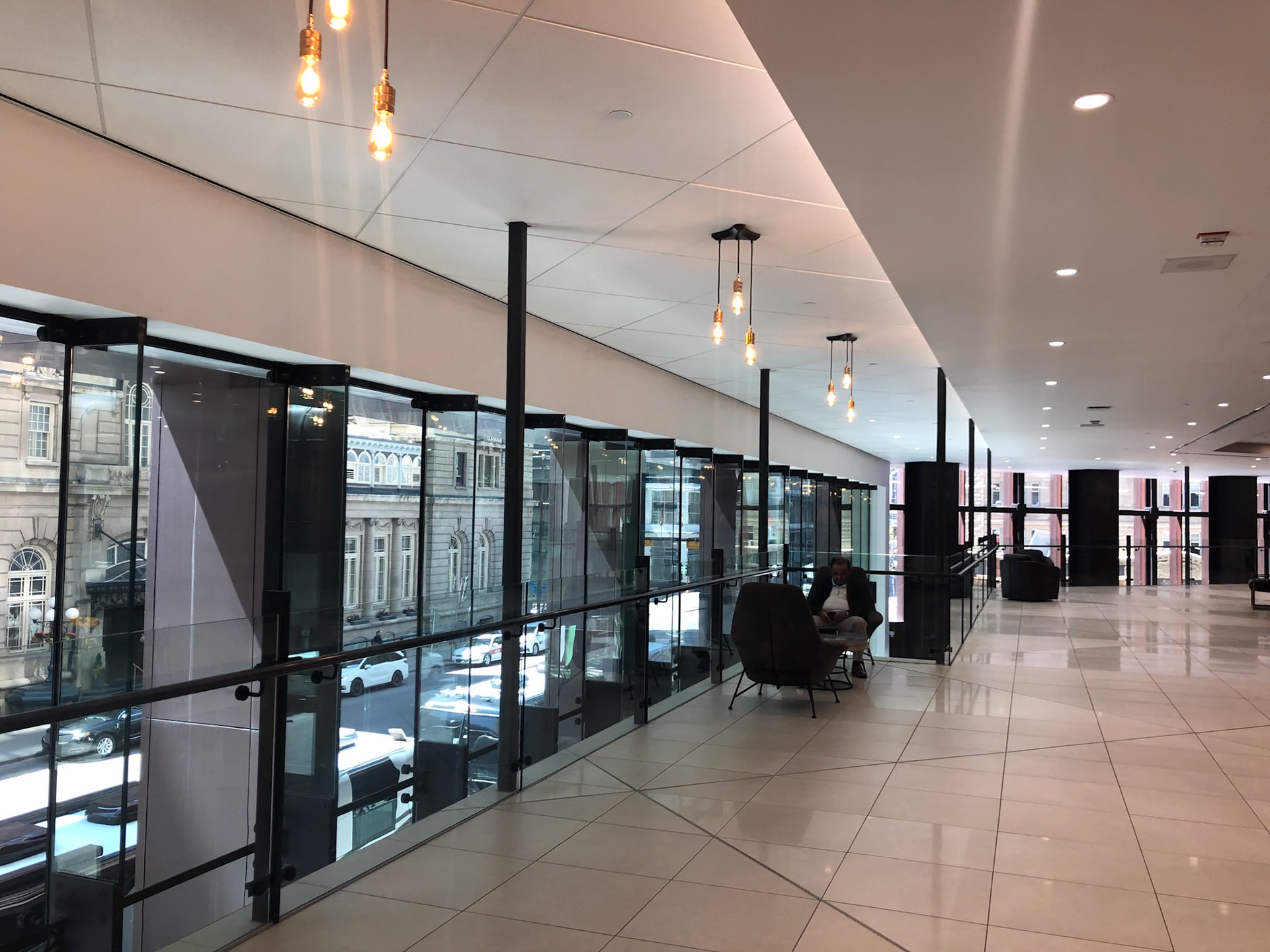
Mezzanine / Upper walkway
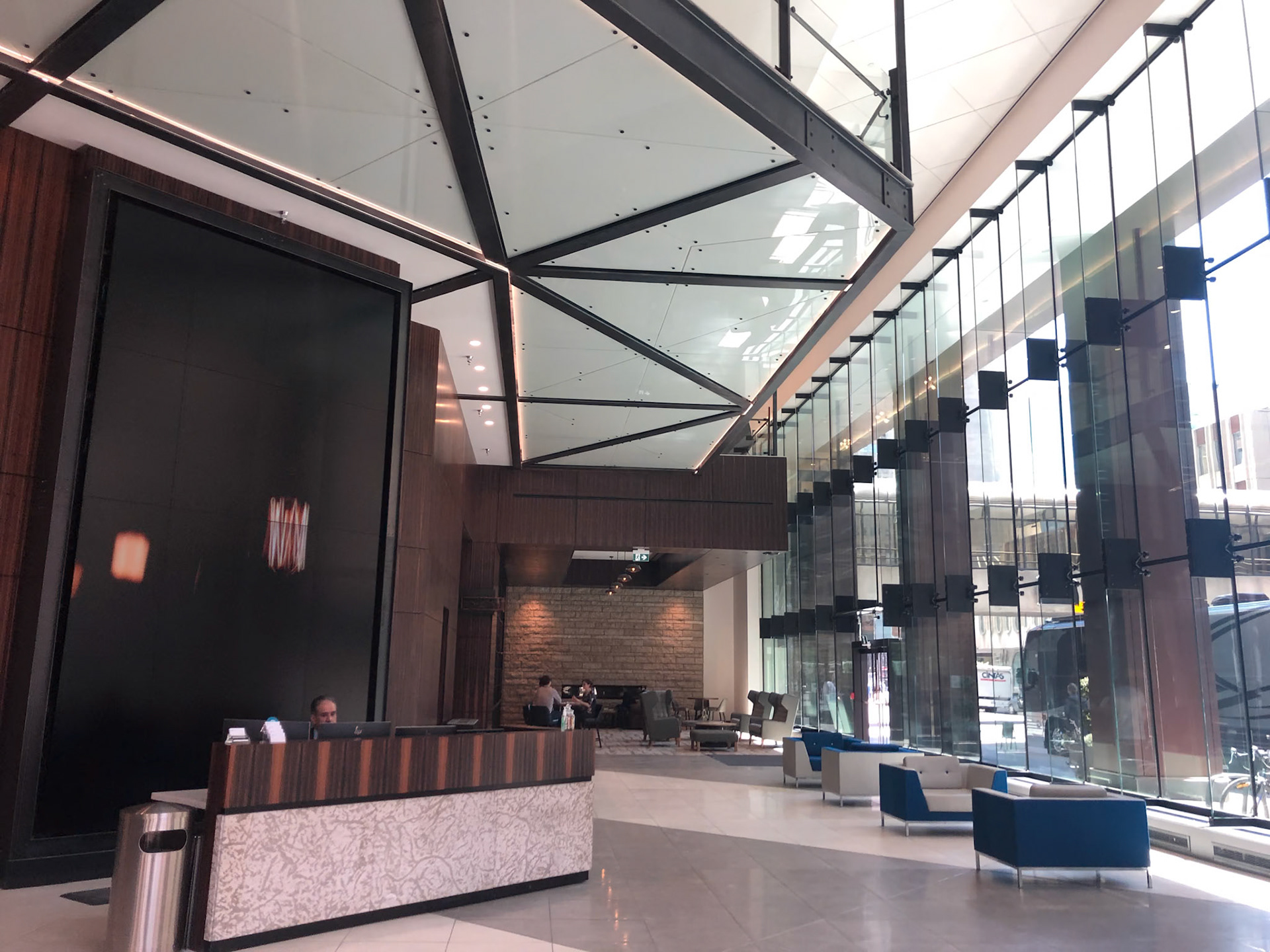
Concierge Desk

Concierge Desk Concept Rendering
The Edison is a podium and plaza revitalization of the existing office tower at 150 9th Avenue, Calgary, Alberta, formerly known as Encana Place. The project is surrounded by historical buildings and is a block from the major pedestrian promenade, Stephen Avenue. The building is connected to the +15 network via a bridge across 9th Avenue.
The renovation respects the original design intent by maintaining the 45 degree angle of the facade and the large, open plaza with clear site lines to the adjacent historic architecture. A modern glazed facade with subtle fritting reflects the heritage buildings and provides a more active relationship between the lobby and the plaza.
The lobby is reconfigured to improve circulation and bring active uses to the plaza frontage. The existing one storey lobby is opened up to become a double height space, with the rerouted +15 corridor open to the lobby below. The finishes reflect a boutique style with elements that play homage to the building's connections to the Canadian Pacific Railway.
The renovation respects the original design intent by maintaining the 45 degree angle of the facade and the large, open plaza with clear site lines to the adjacent historic architecture. A modern glazed facade with subtle fritting reflects the heritage buildings and provides a more active relationship between the lobby and the plaza.
The lobby is reconfigured to improve circulation and bring active uses to the plaza frontage. The existing one storey lobby is opened up to become a double height space, with the rerouted +15 corridor open to the lobby below. The finishes reflect a boutique style with elements that play homage to the building's connections to the Canadian Pacific Railway.
