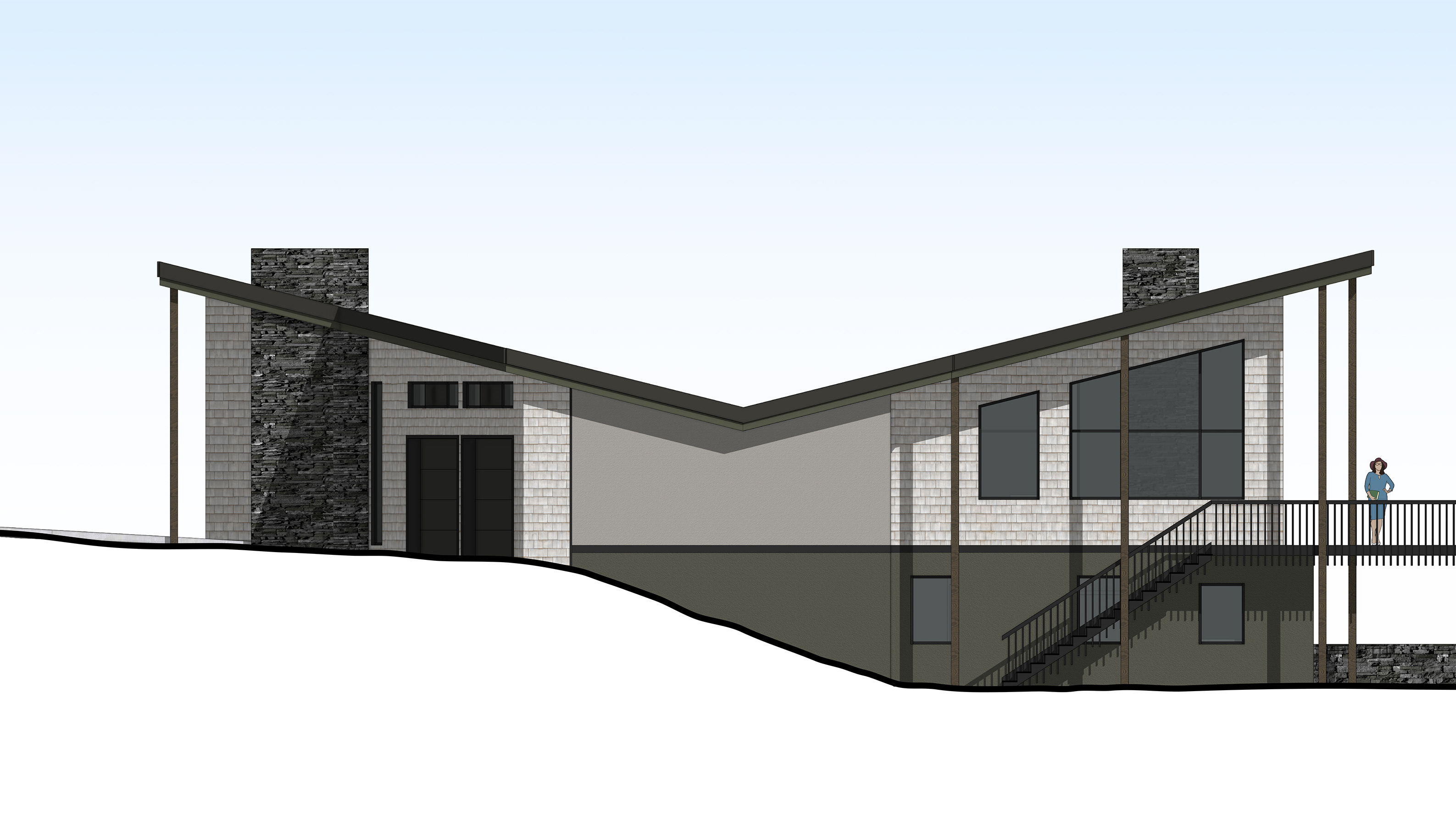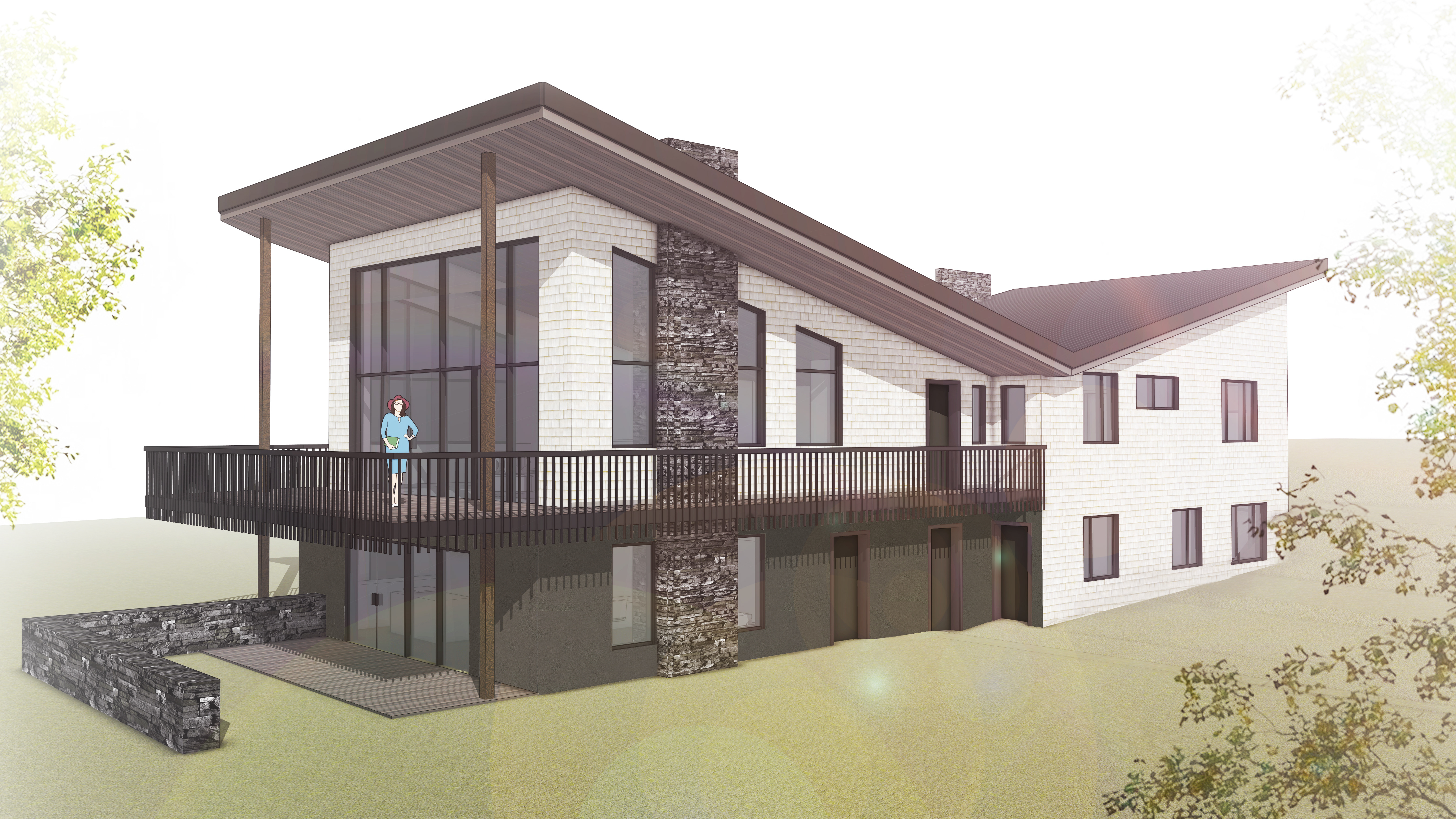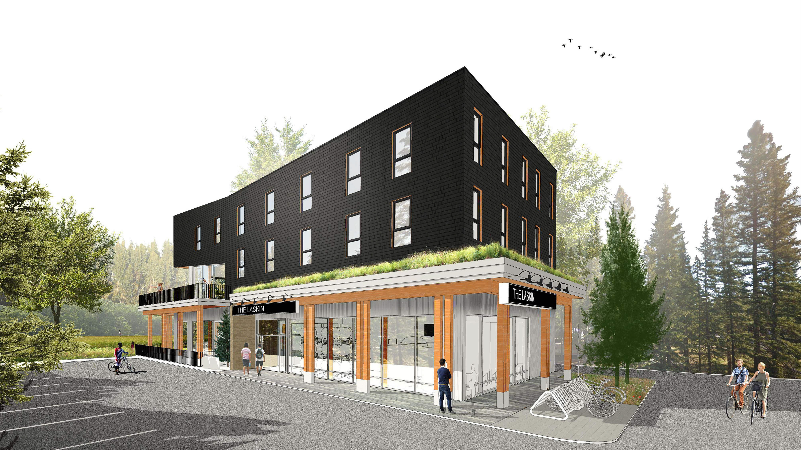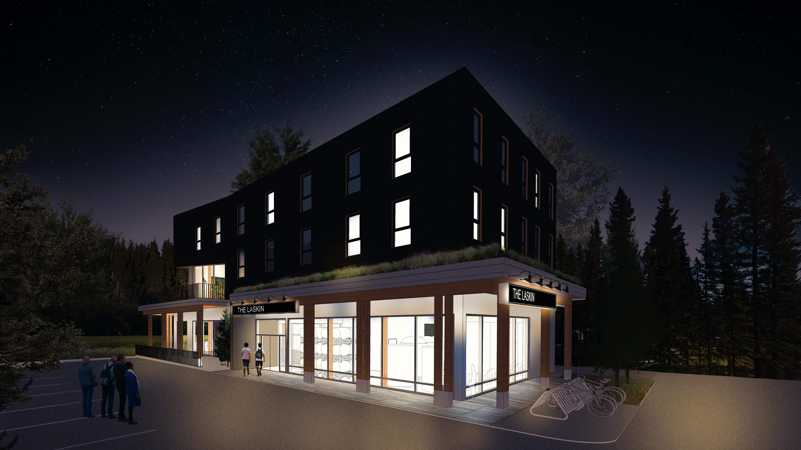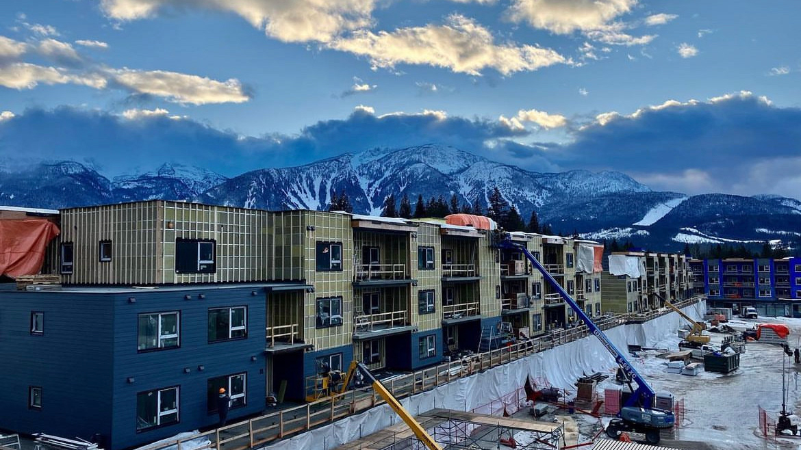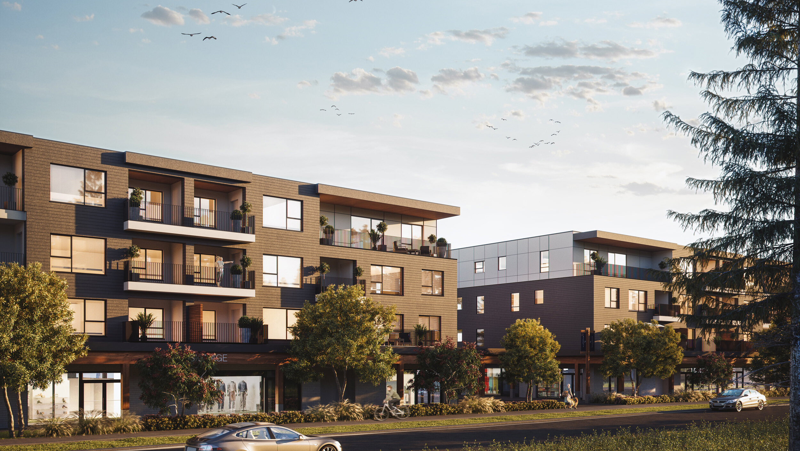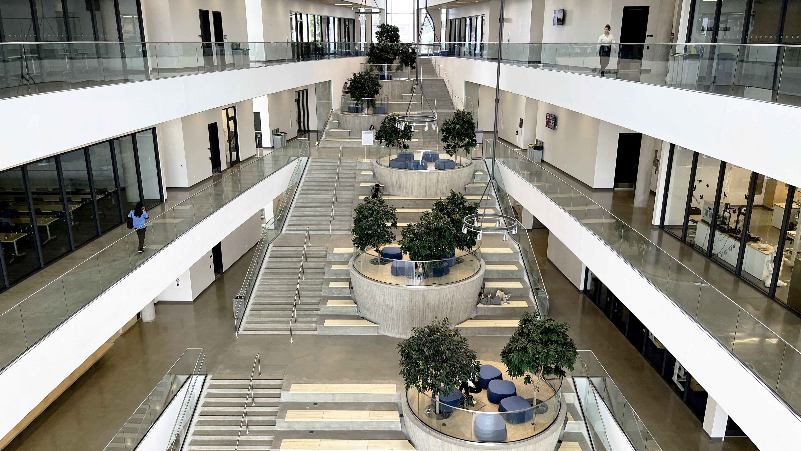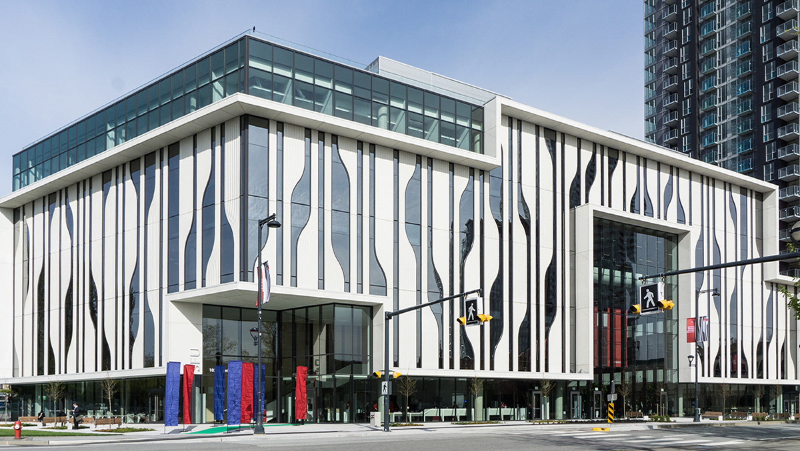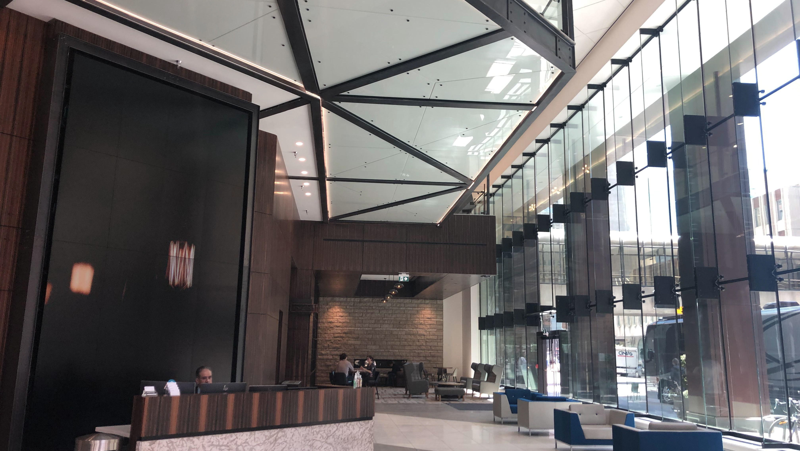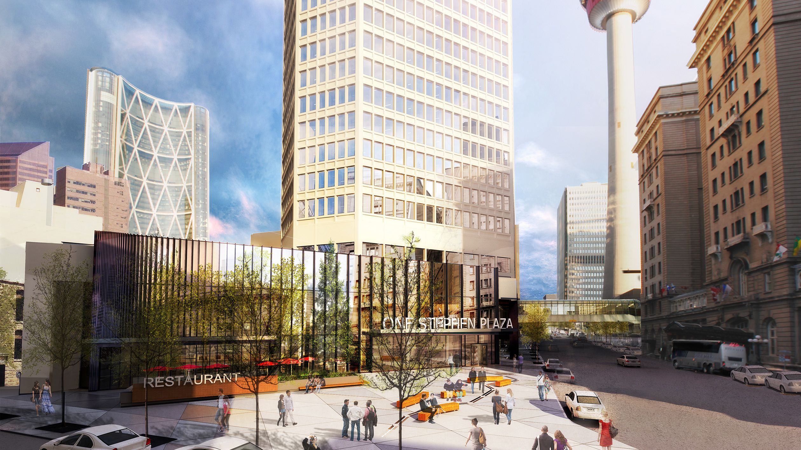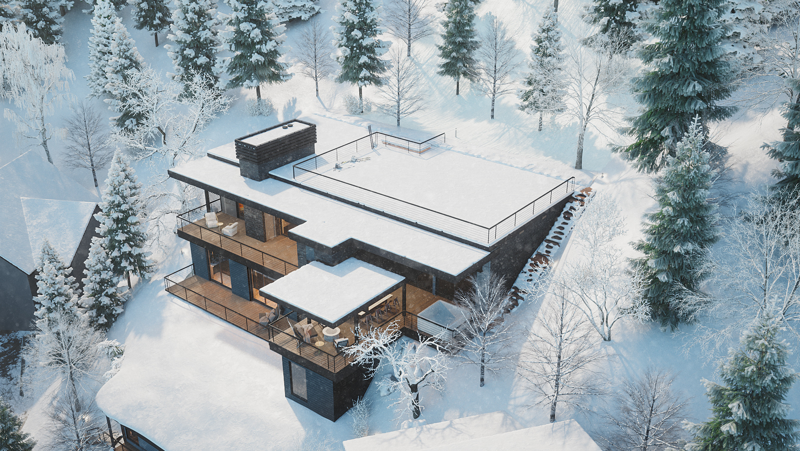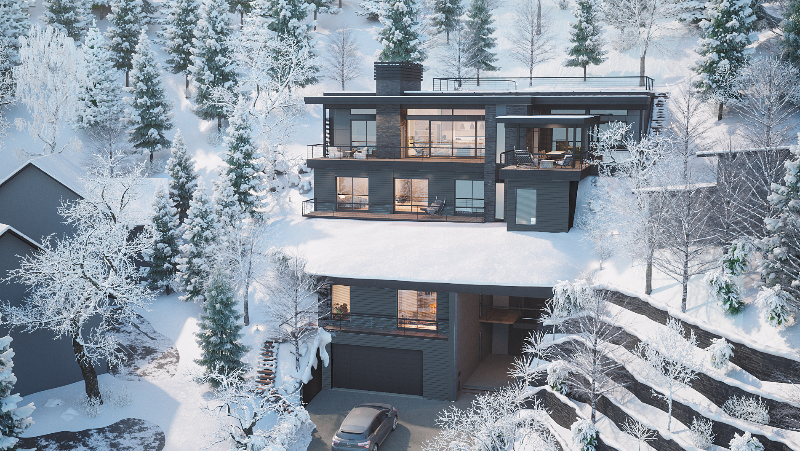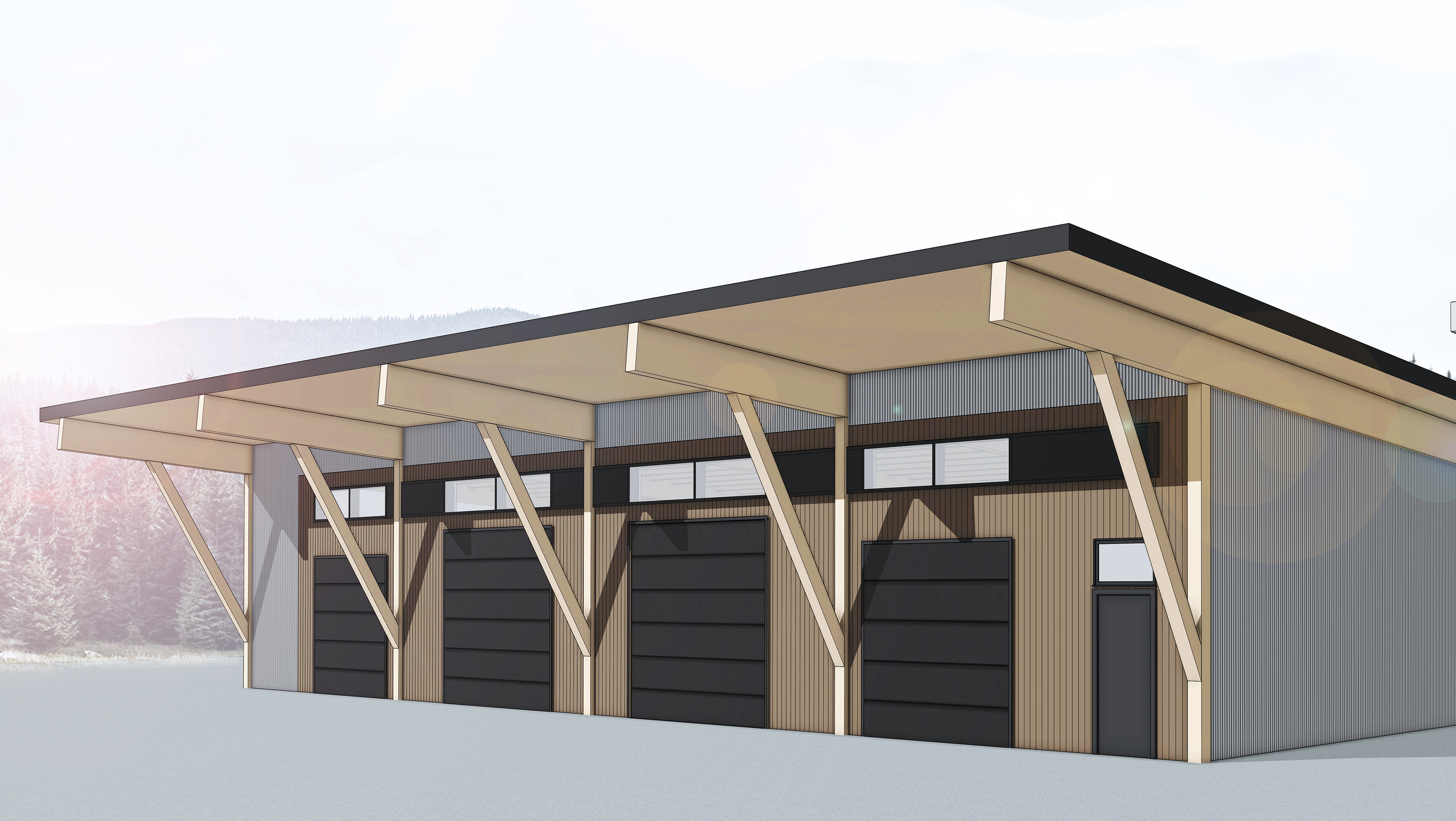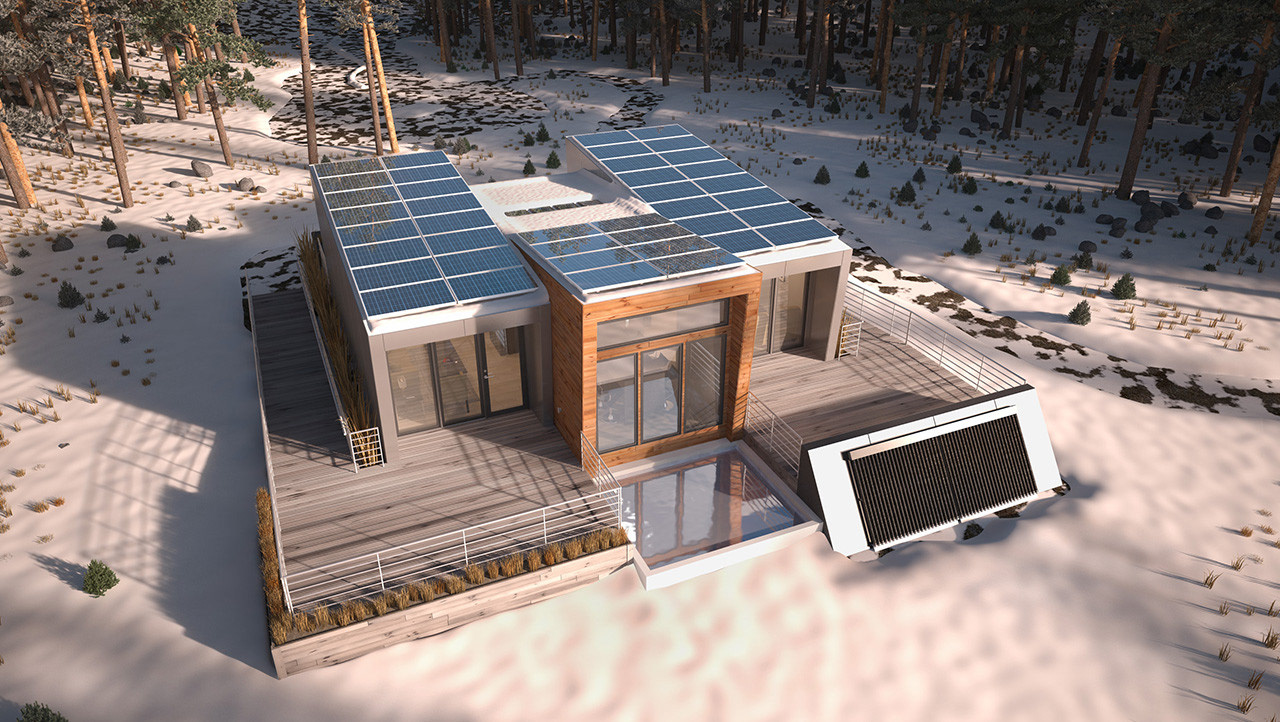
Aerial view of the Net Zero Modular House. Solar Panels and Solar Tubes for Hot Water
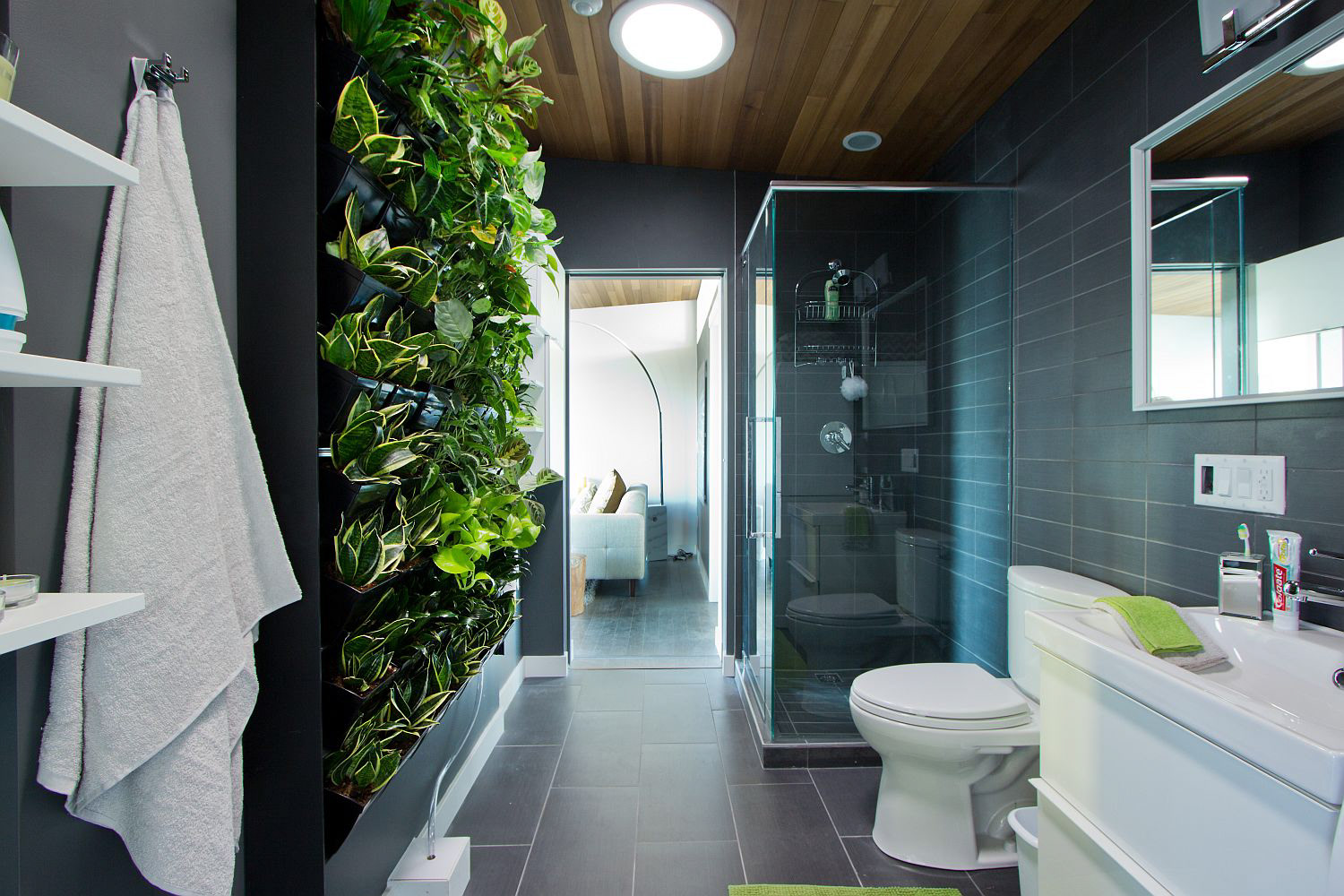
Living Wall and Sky Tubes in Bathroom
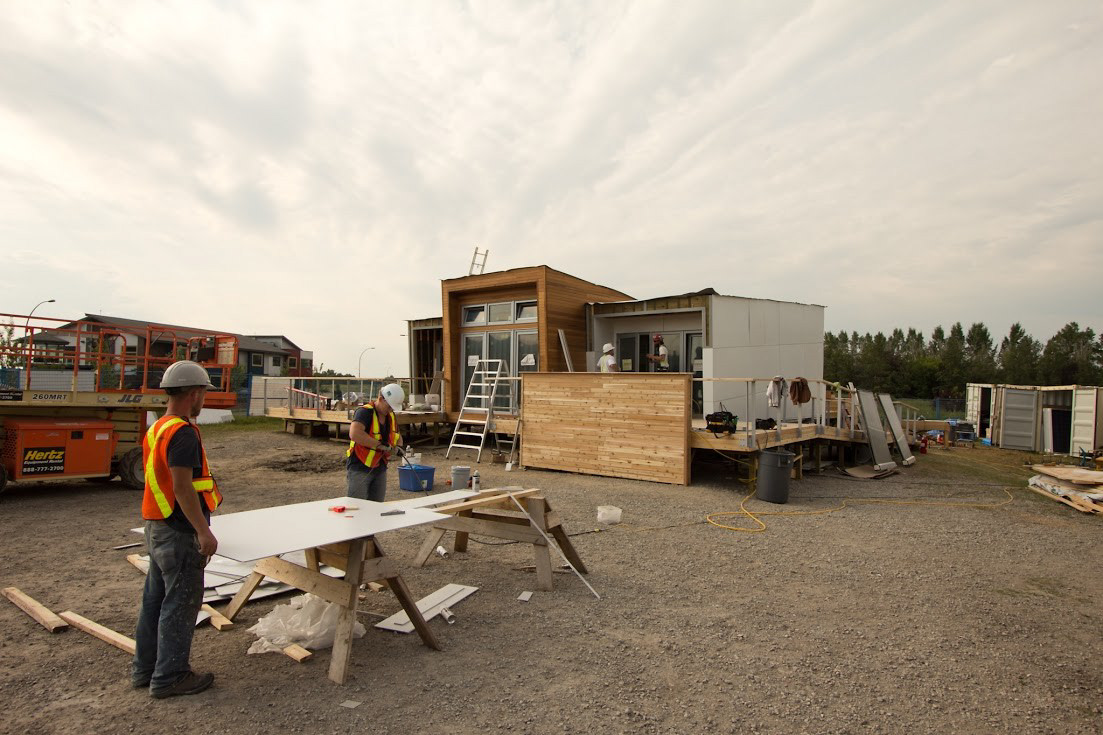
Borealis Being Assembled on Location in Orange County, Califorina
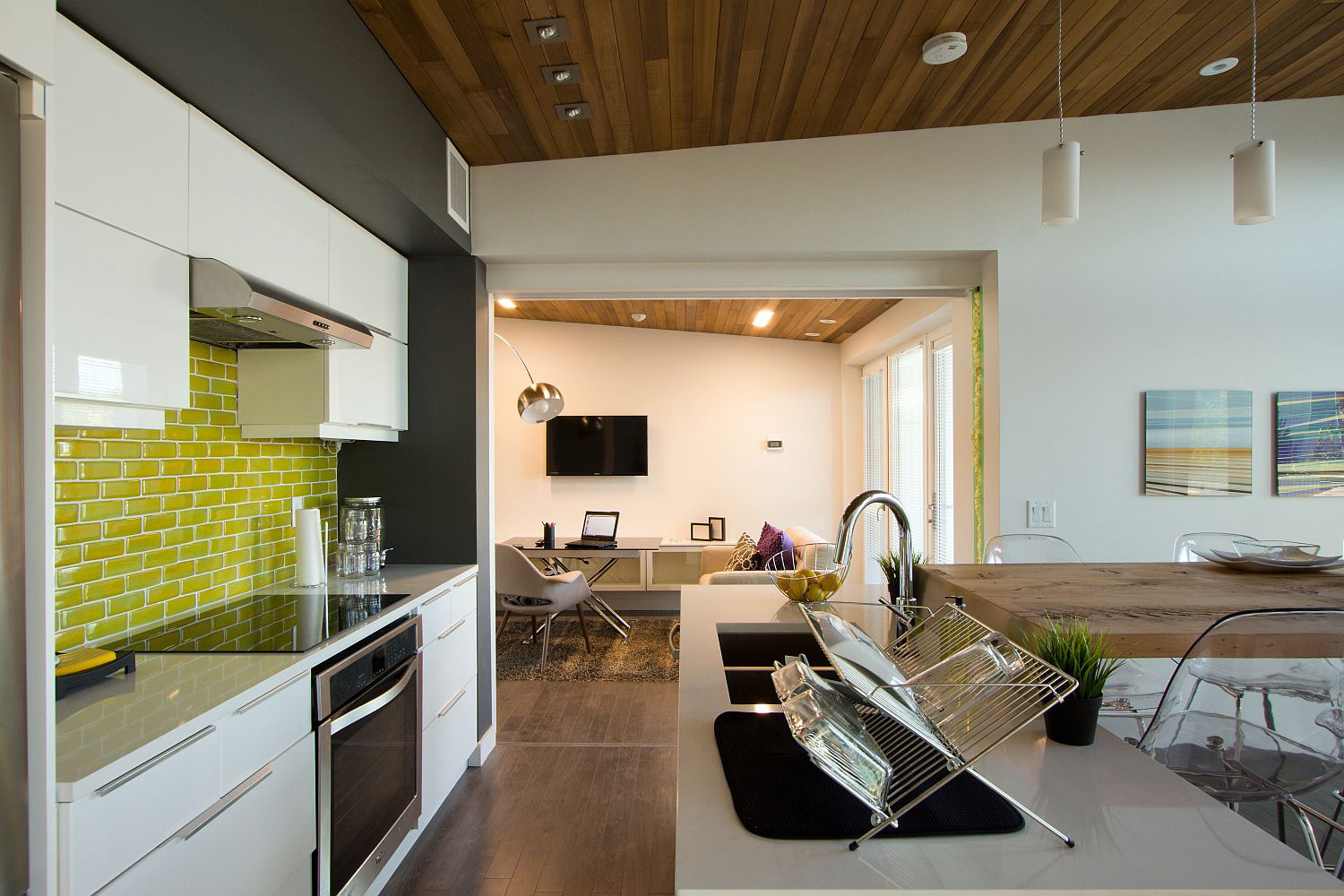
Kitchen in Center Module
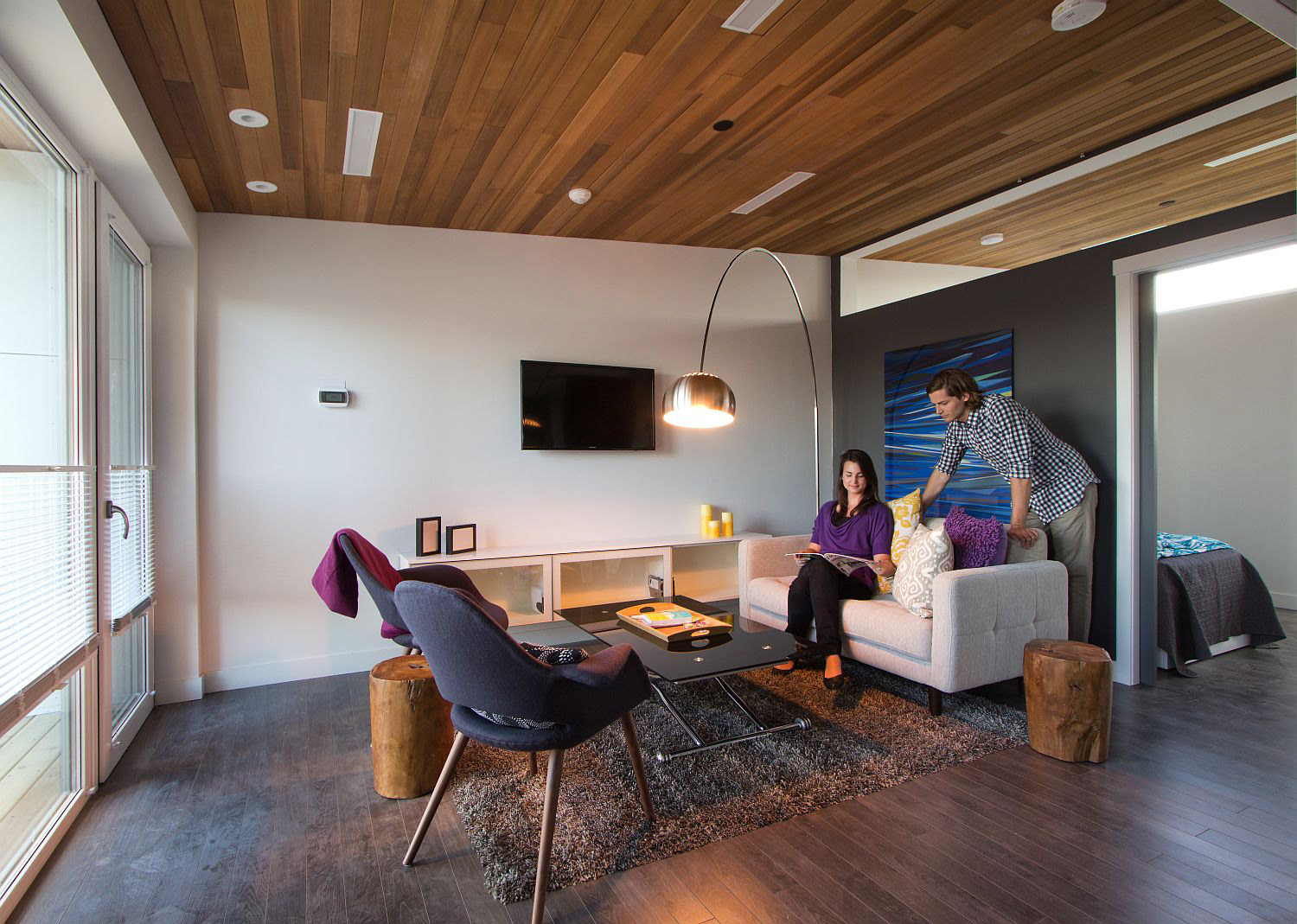
Living Area in Flanking Module
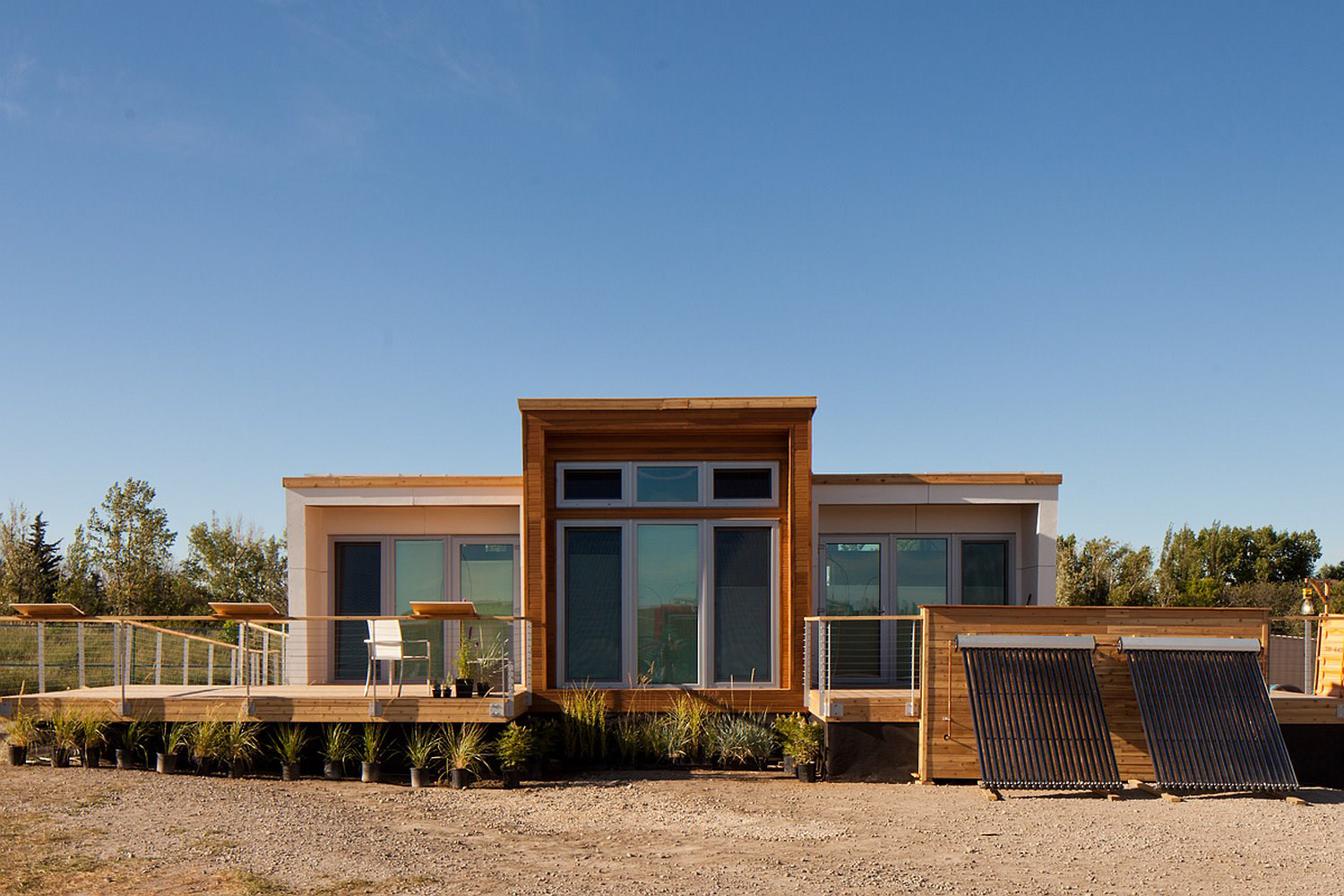
Front View of Borealis. Solar Decathlon 2013 Net Zero House.
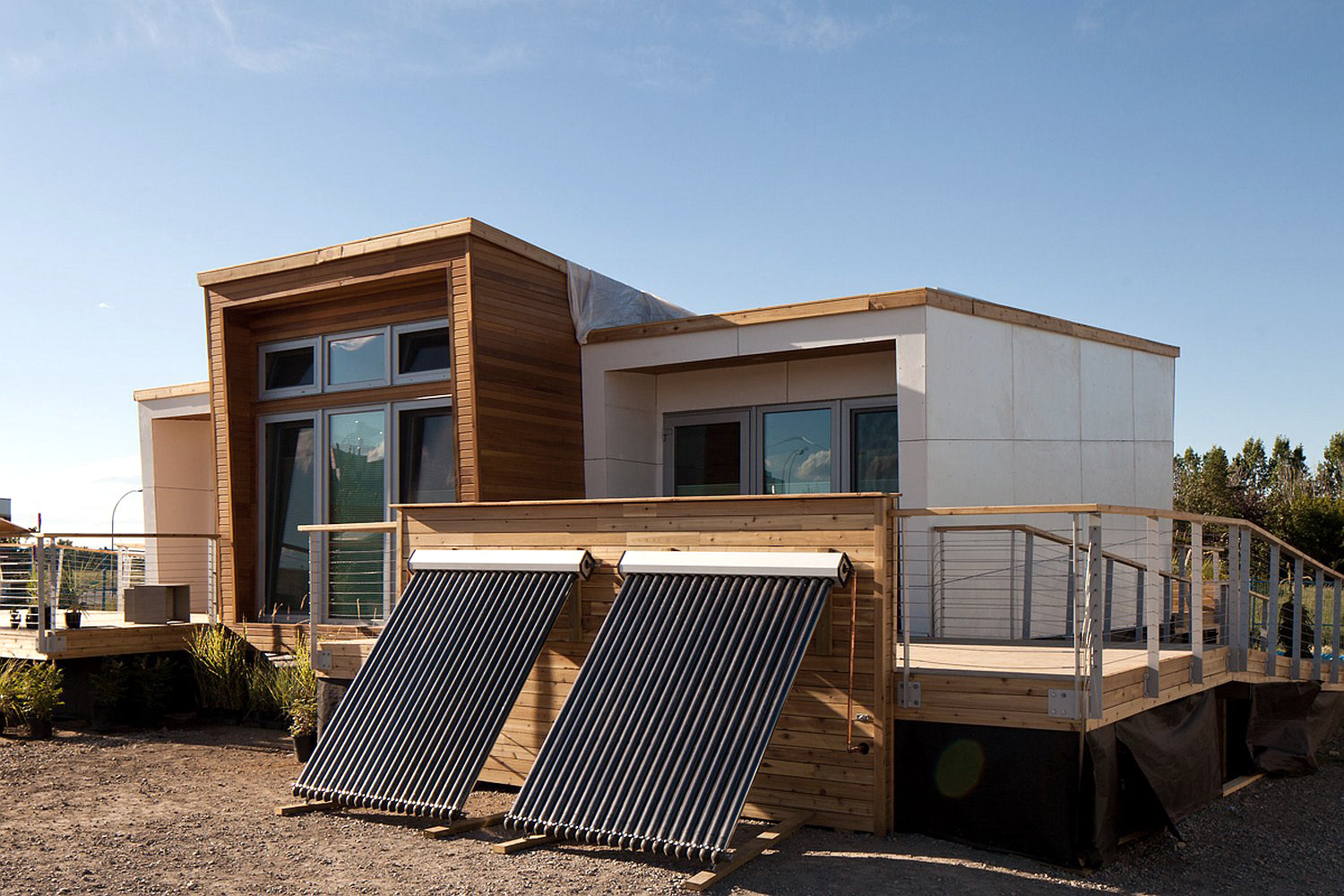
Evacuated Solar Tubes for Supplying Hot Water to the Home.
Borealis is a modular, fully net zero house that was constructed in Calgary, Alberta, then disassembled and shipped down to Irvine California to successfully compete in the 2013 Solar Decathlon competition.
The house was designed as a livable and more sustainable alternative to “ATCO trailer” accommodation at remote working camps.
The two exterior modules are designs as individual sleeping and living pods, with a shared central core featuring the bathroom, kitchen and dining area.
An extensive PV array, solar thermal tubes for hot water, and a high performance envelope are utilized to achieve fully off grid, net zero performance.
The house was designed as a livable and more sustainable alternative to “ATCO trailer” accommodation at remote working camps.
The two exterior modules are designs as individual sleeping and living pods, with a shared central core featuring the bathroom, kitchen and dining area.
An extensive PV array, solar thermal tubes for hot water, and a high performance envelope are utilized to achieve fully off grid, net zero performance.


