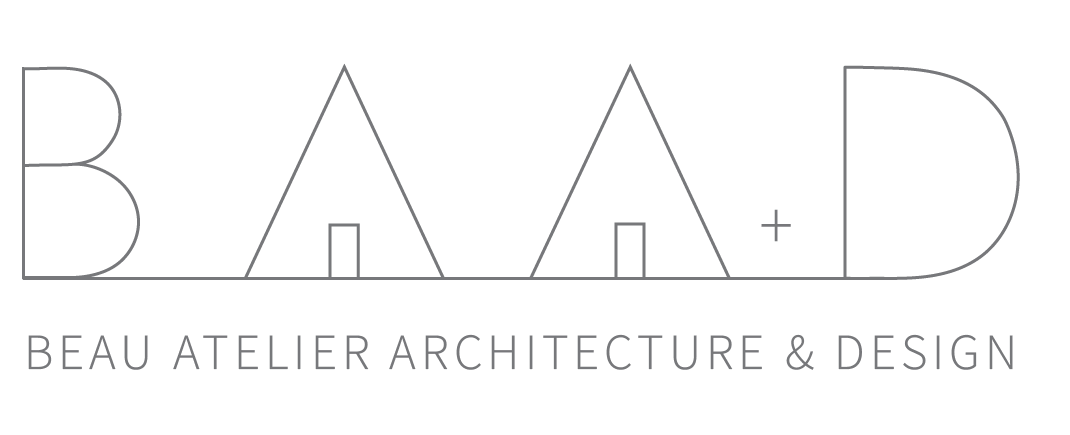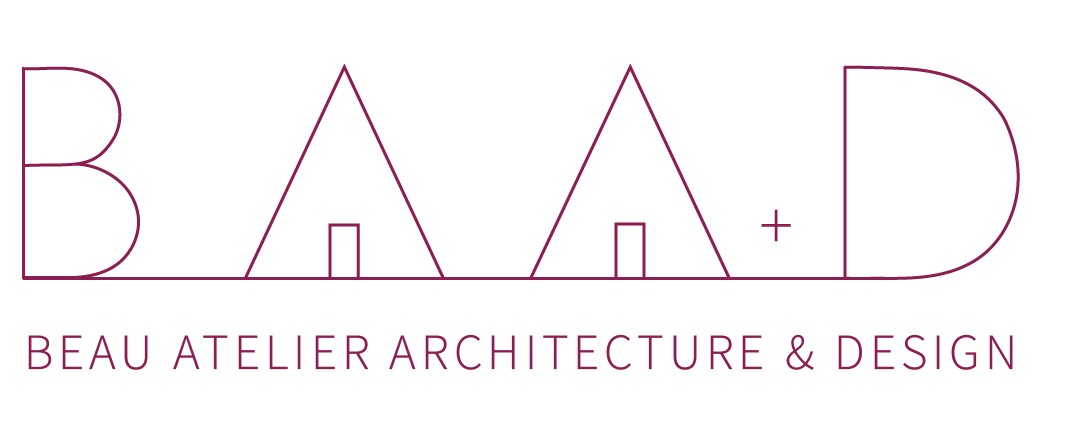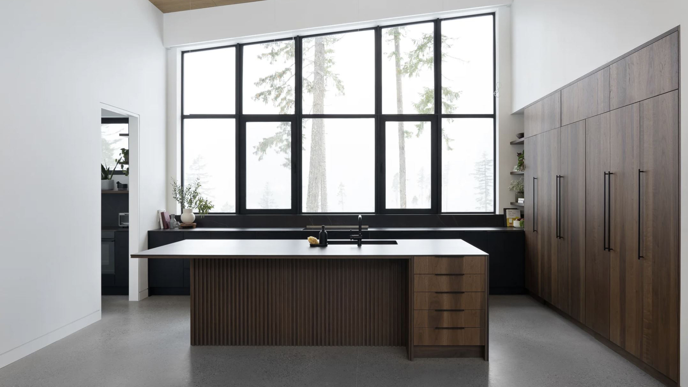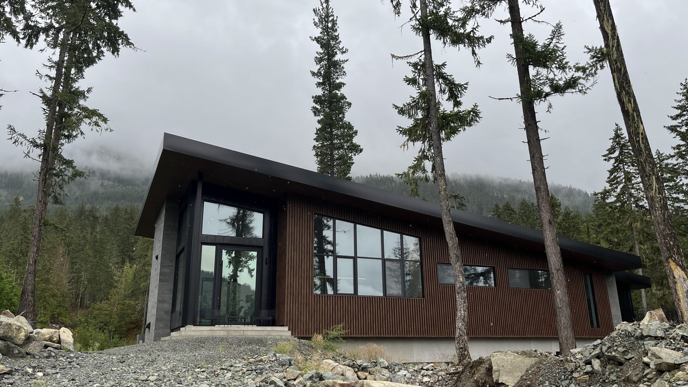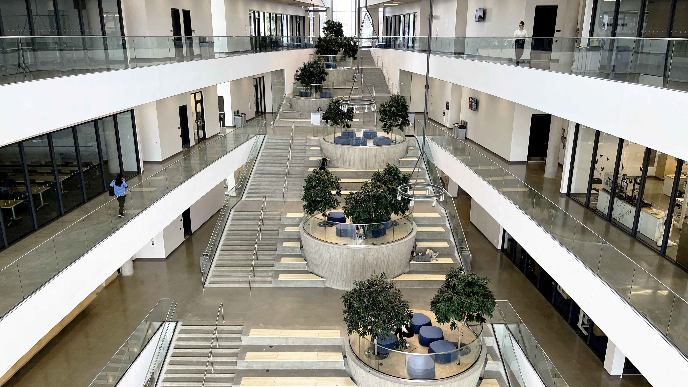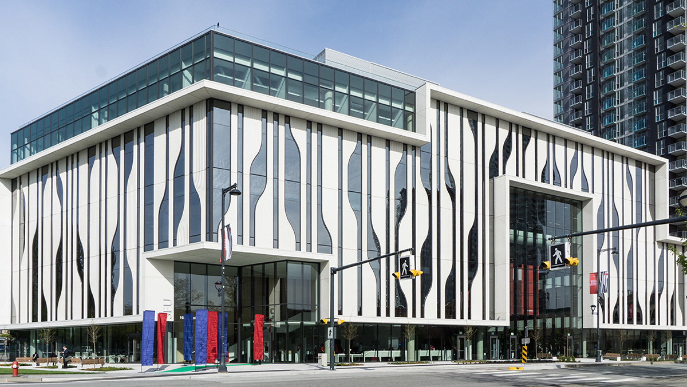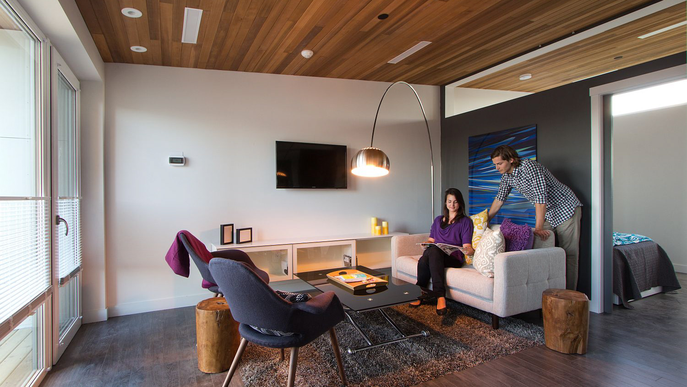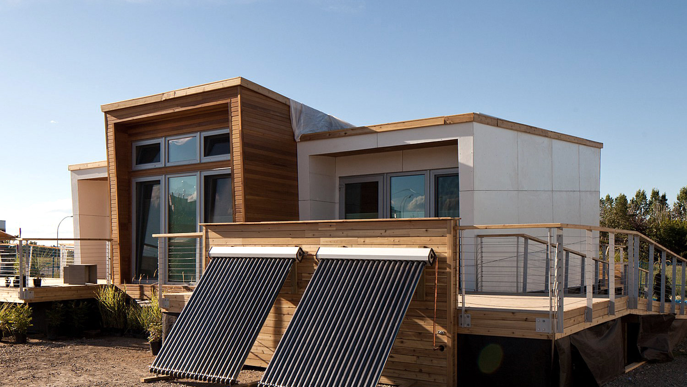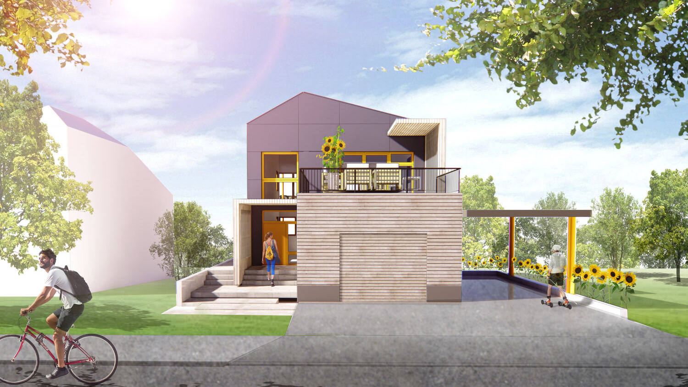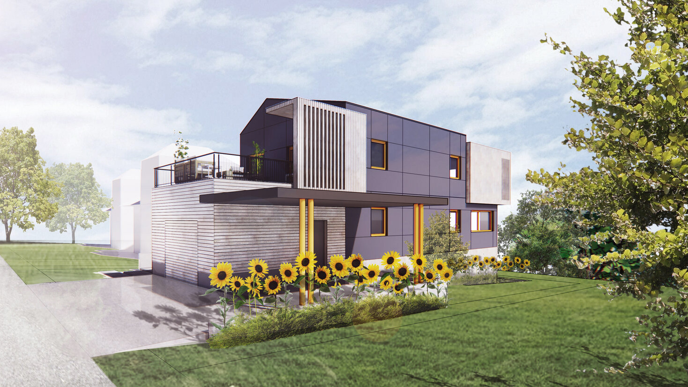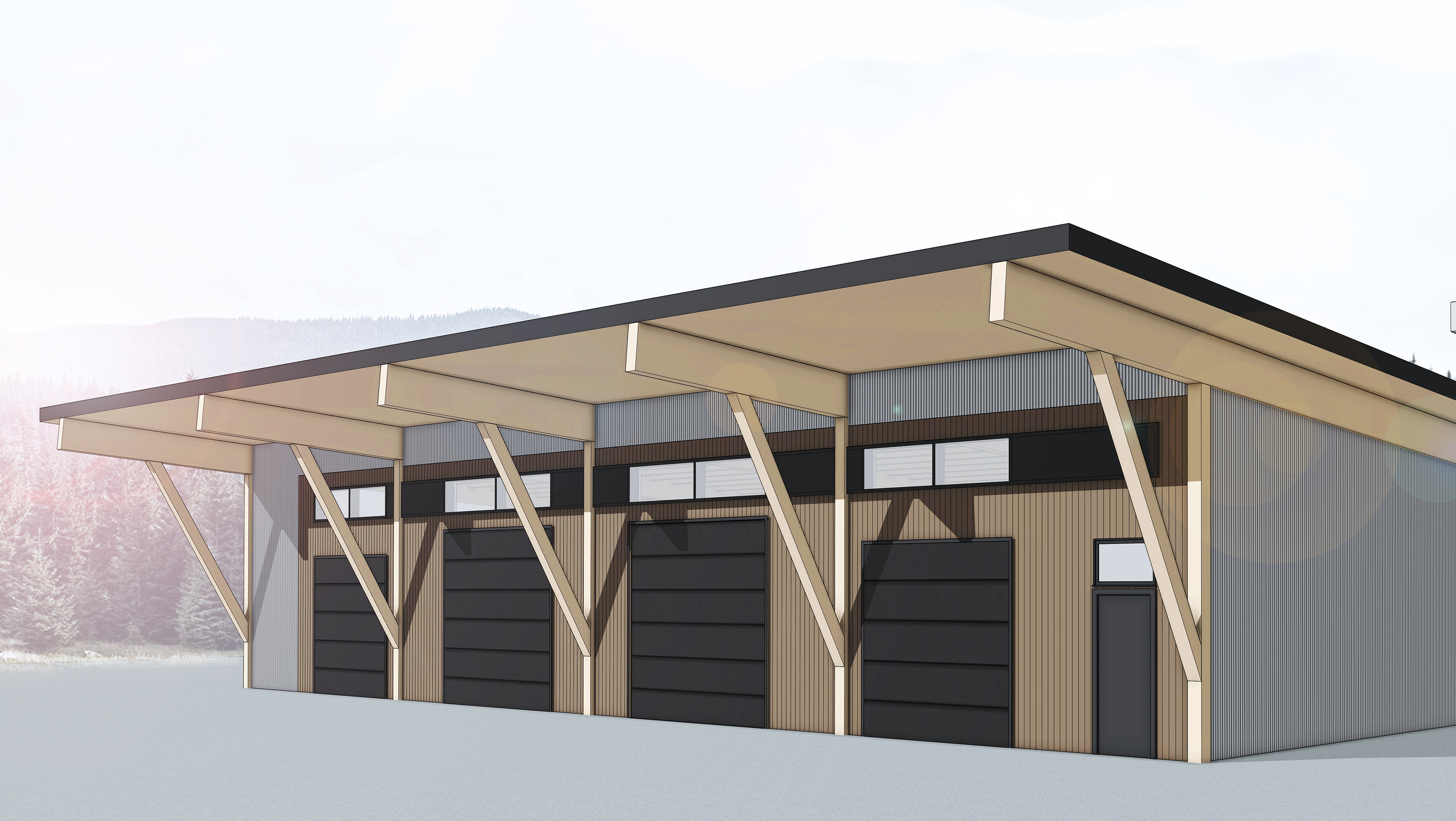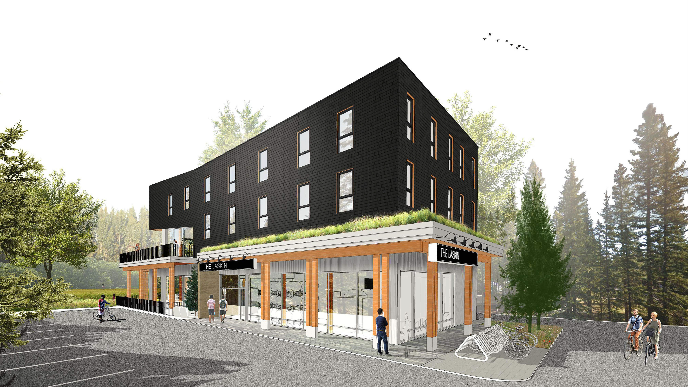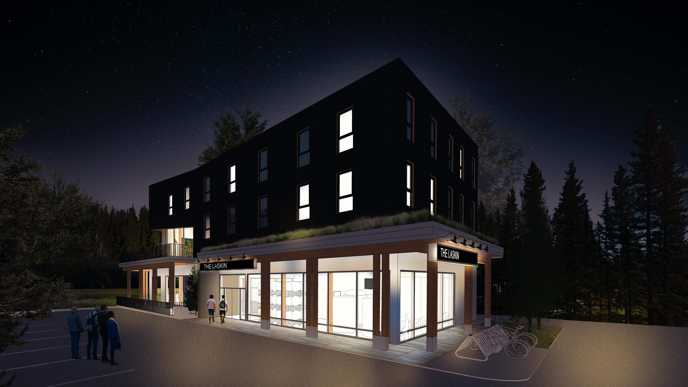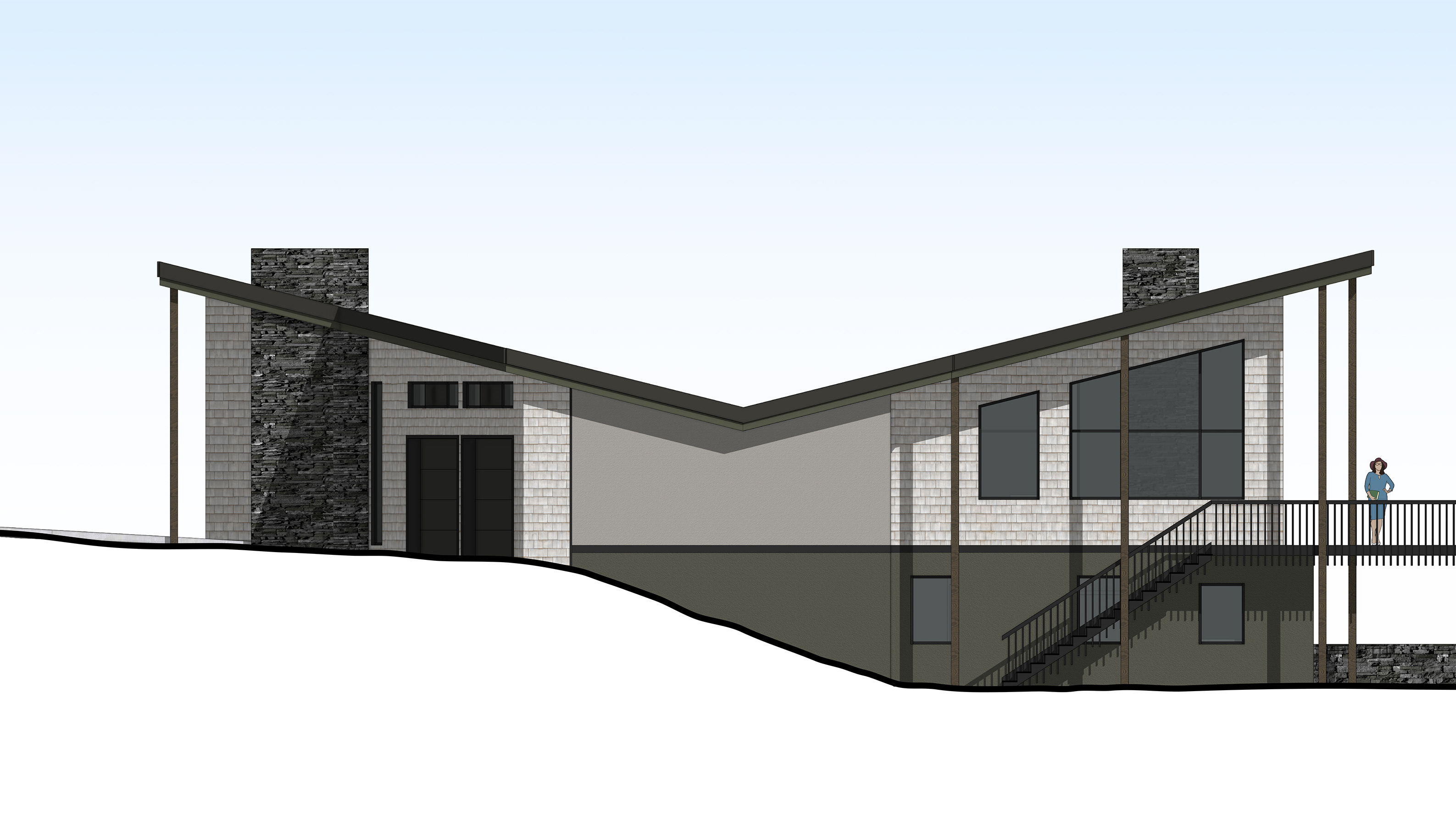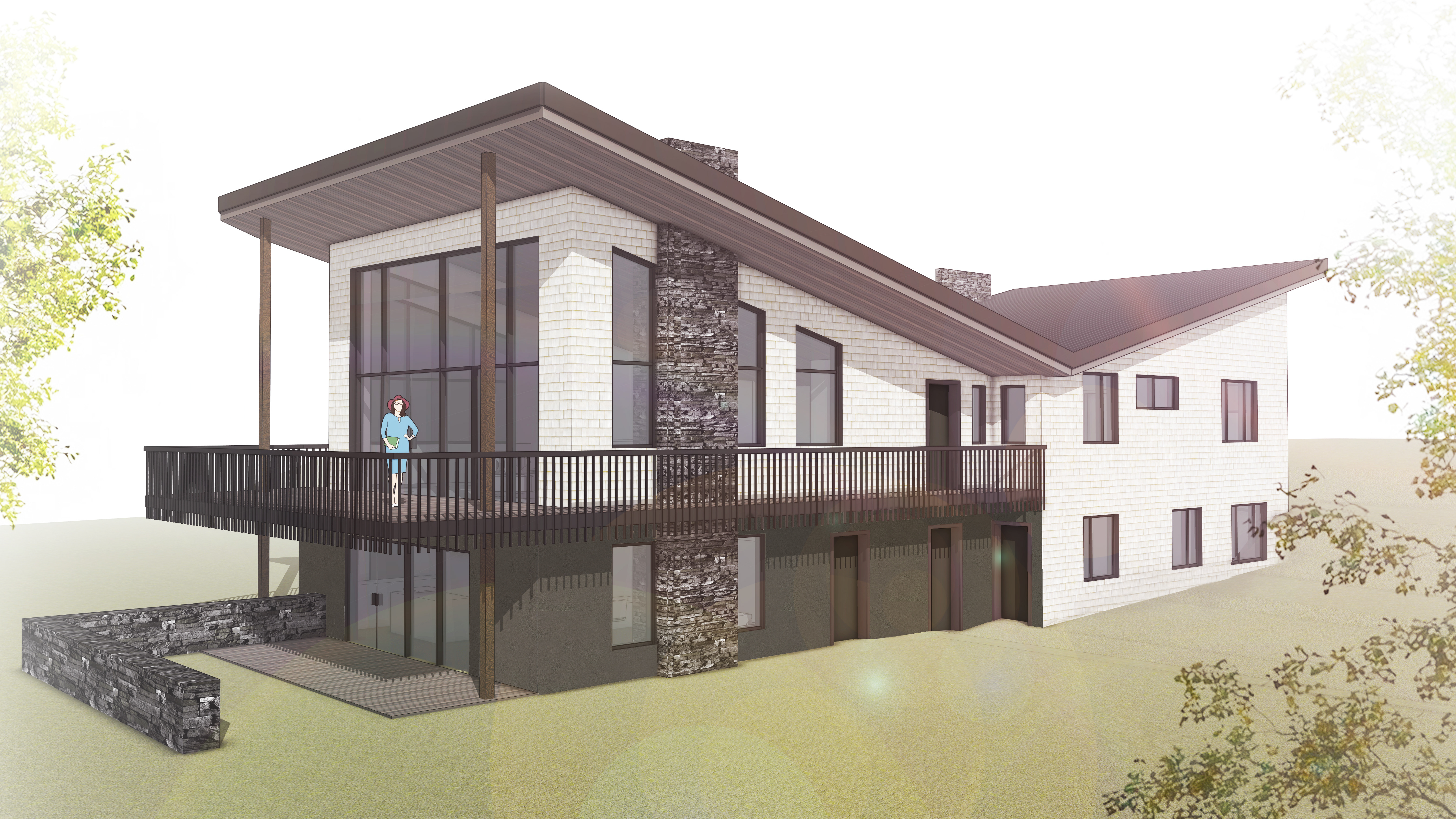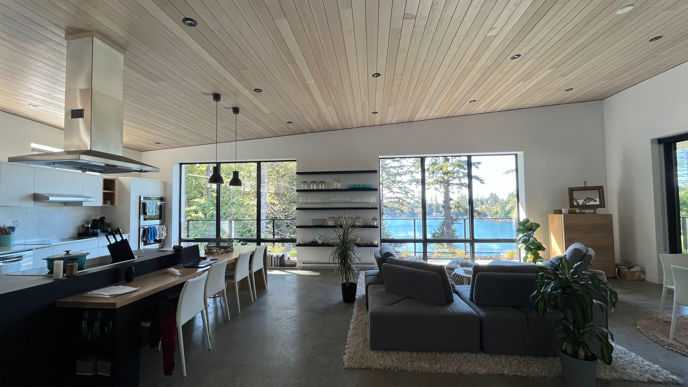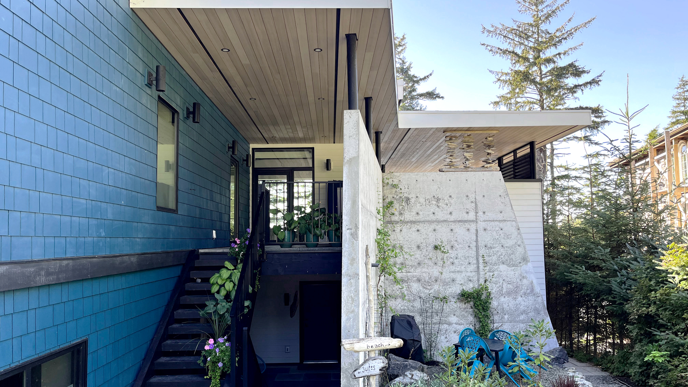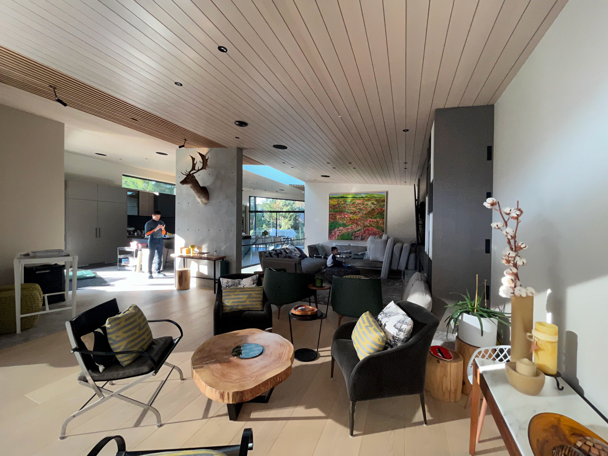
Westcoast Modern Living Room
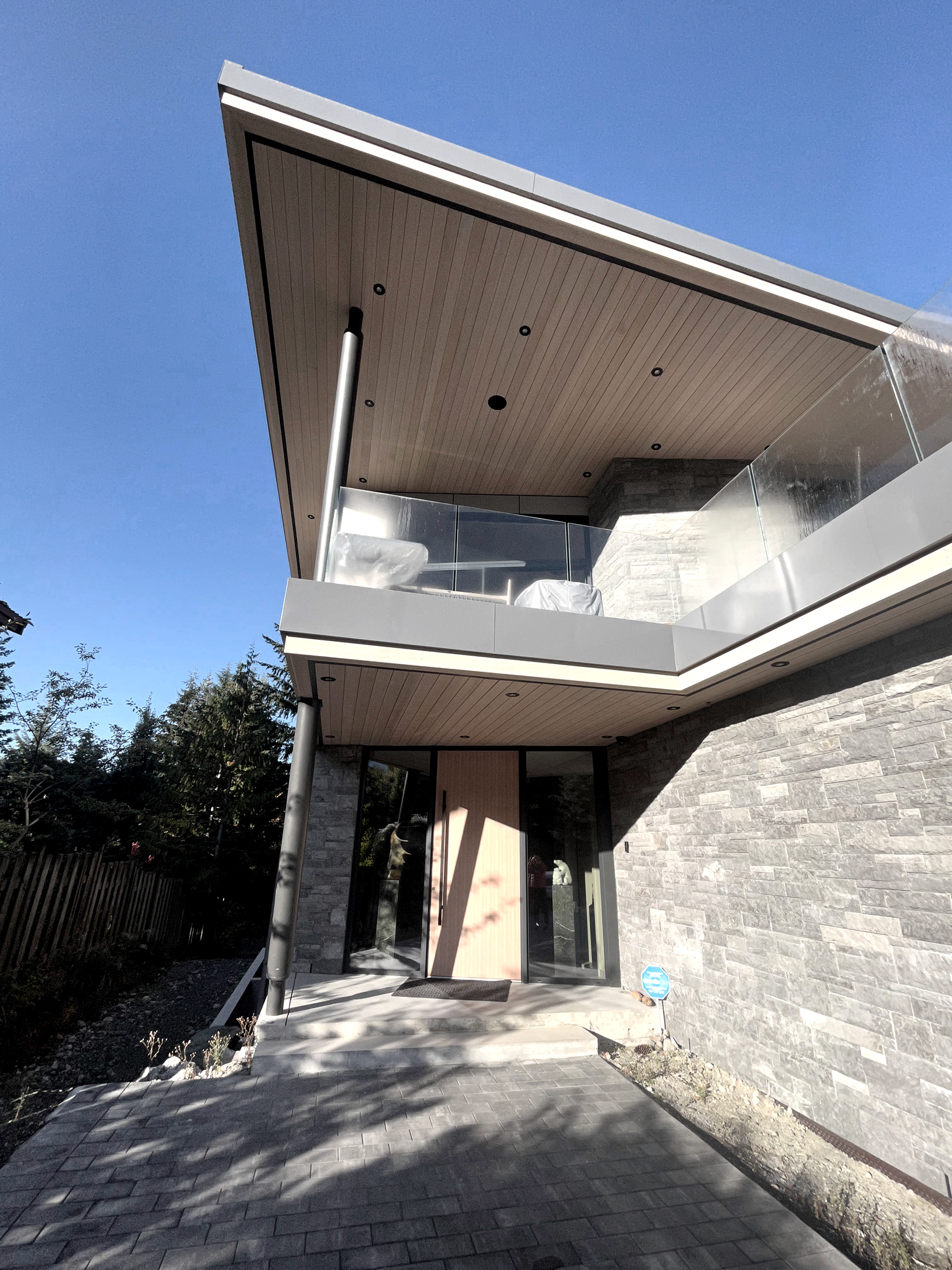
Whistler Mountain House Front Entry
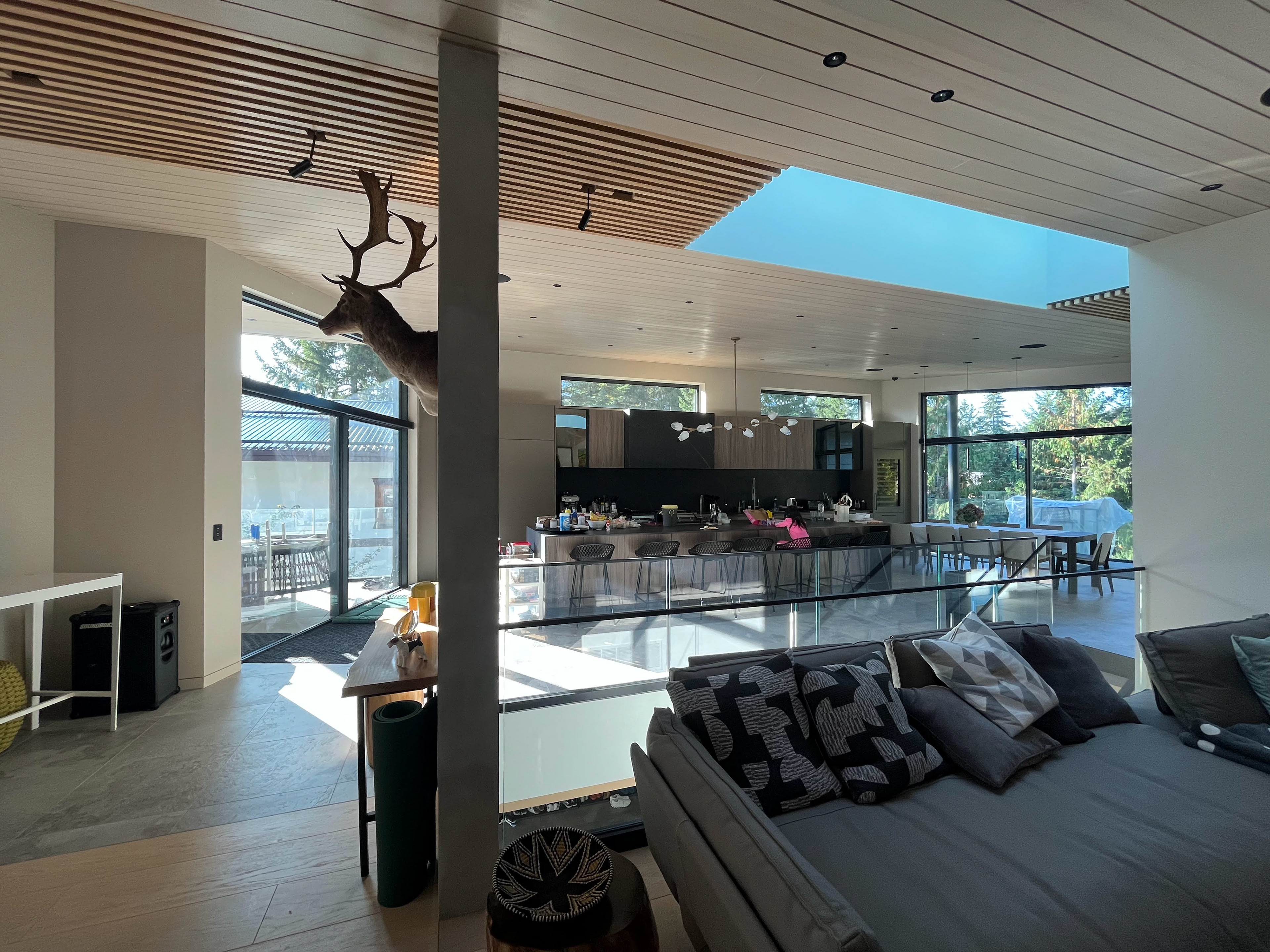
Skylight over Stairs
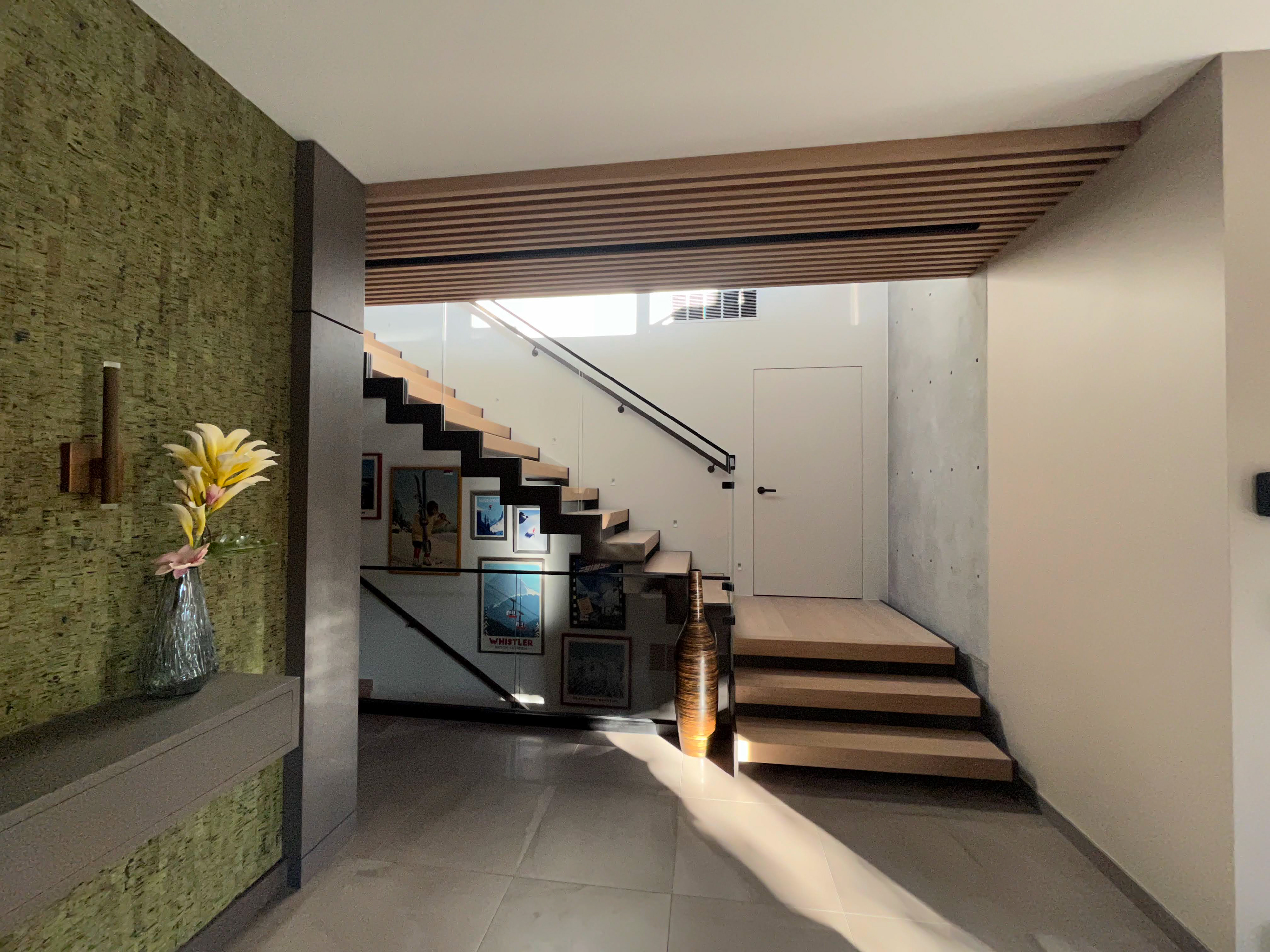
Feature Stairs
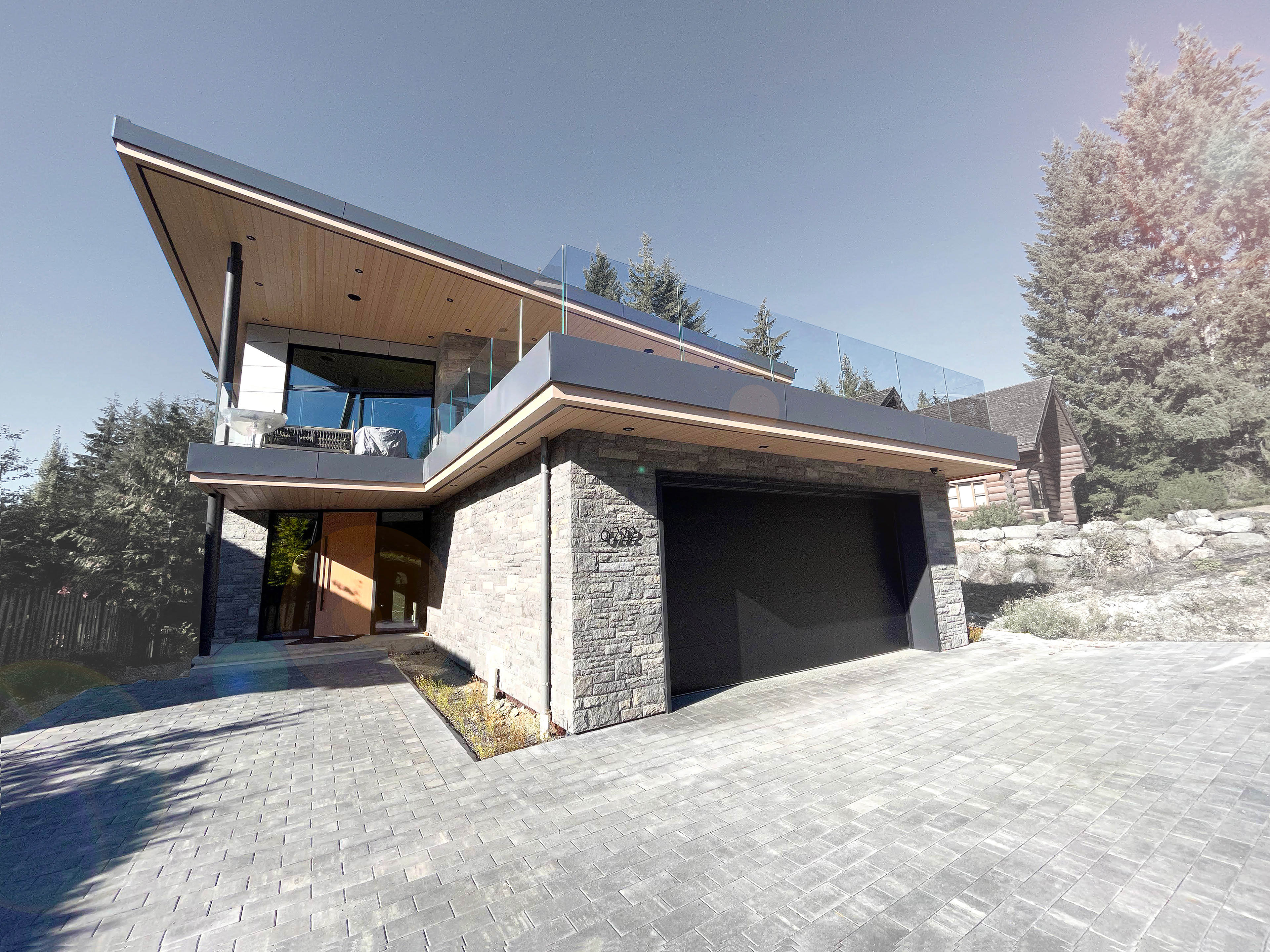
Mountain House, Whistler, BC
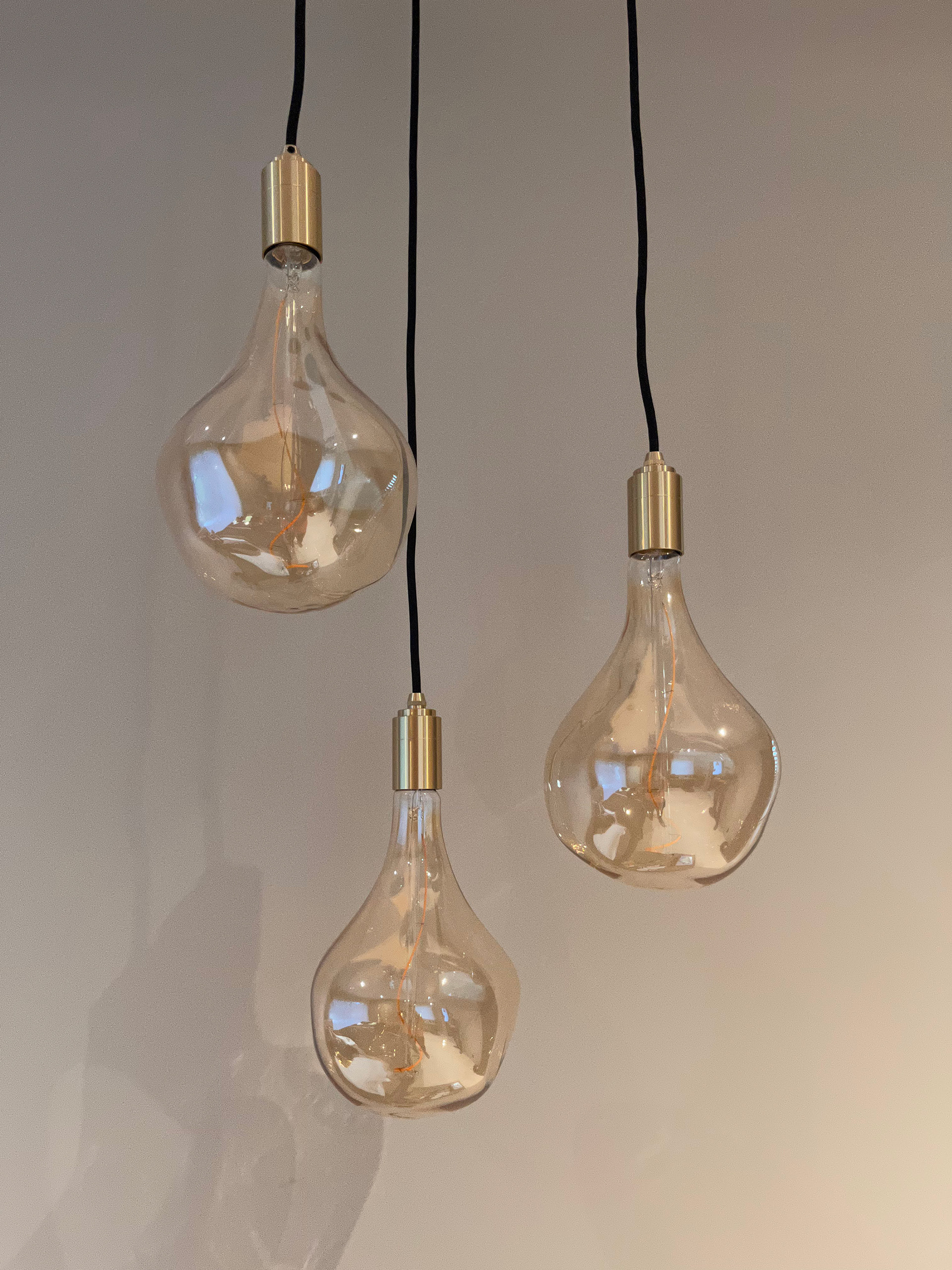
Pendant Lights
This Whistler getaway was coined “Mountain House” by a 3 year old girl, the youngest member of the tight knit, 3 generation family that gathers at the home every weekend to enjoy skiing, biking, hiking and their long standing tradition of Sunday family supper.
Architectural gymnastics were required to fit all the desired programming onto the tight lot and stay within the local GFA limits. The family requested 8 bedrooms and 10 bathrooms as well as a generous kitchen, living and dining area, a double garage, wine cellar, gear room and media room. A full basement build out, including below the garage, allowed the house to take advantage of Whistler’s “in ground basement exclusion” rule to gain more livable space.
A large, 3 storey concrete wall serves both as a structural shear wall and feature. A 3 storey open riser stair allows natural light from the sky light above to penetrate down into the basement.
Architectural gymnastics were required to fit all the desired programming onto the tight lot and stay within the local GFA limits. The family requested 8 bedrooms and 10 bathrooms as well as a generous kitchen, living and dining area, a double garage, wine cellar, gear room and media room. A full basement build out, including below the garage, allowed the house to take advantage of Whistler’s “in ground basement exclusion” rule to gain more livable space.
A large, 3 storey concrete wall serves both as a structural shear wall and feature. A 3 storey open riser stair allows natural light from the sky light above to penetrate down into the basement.
