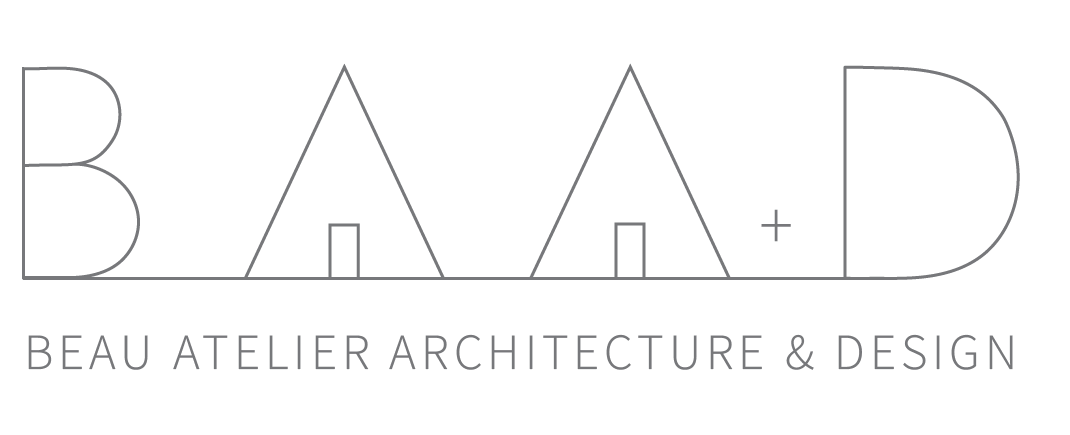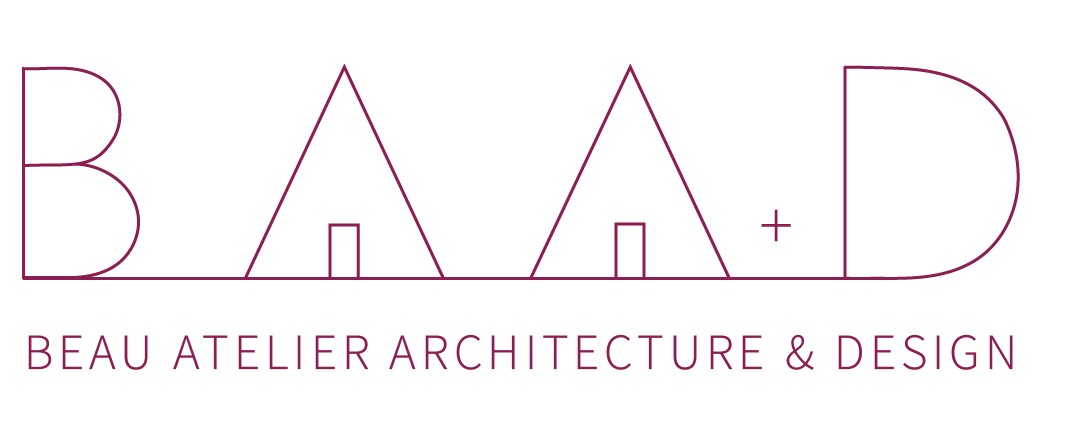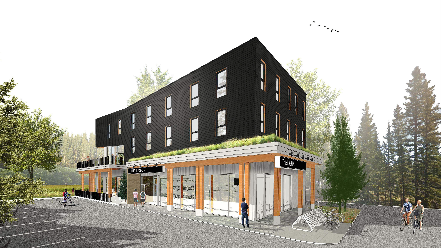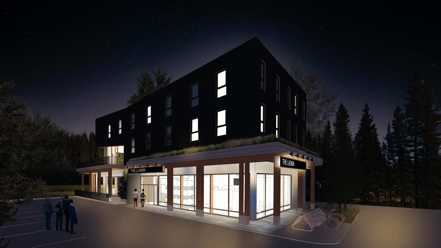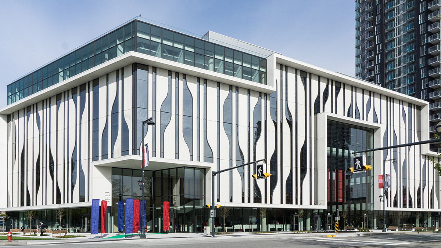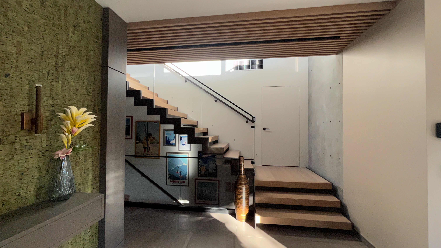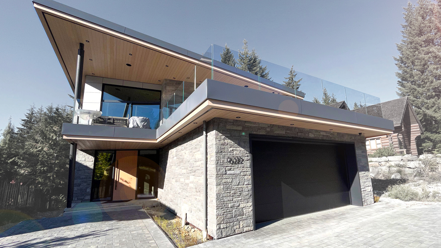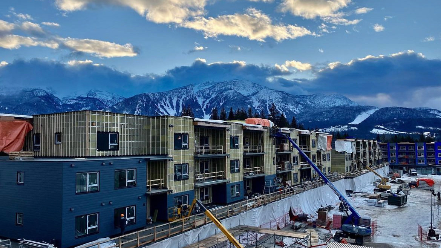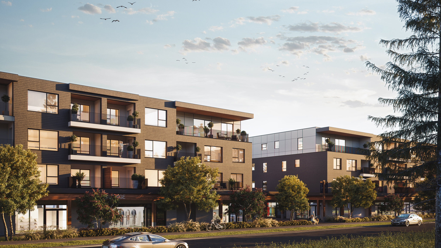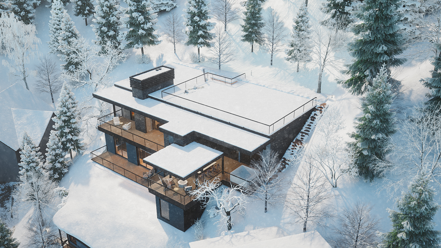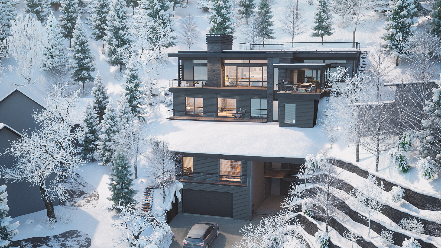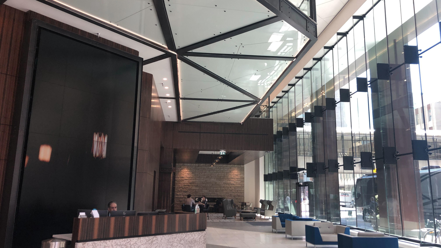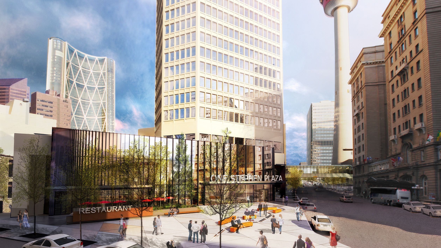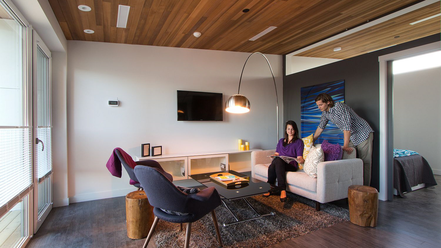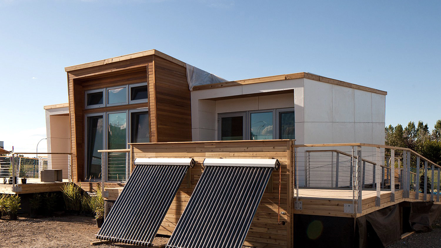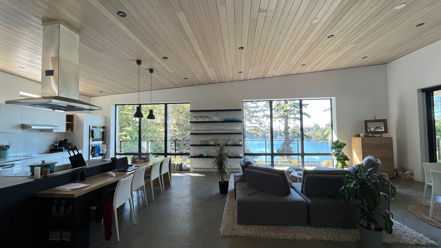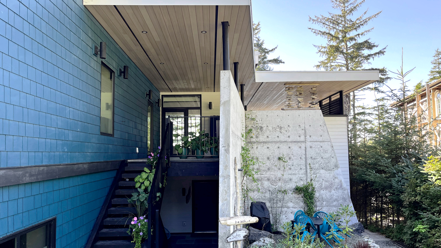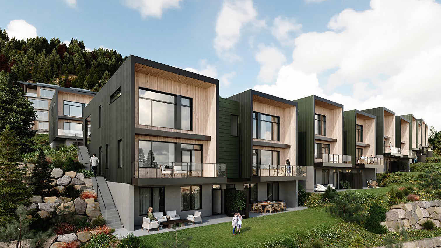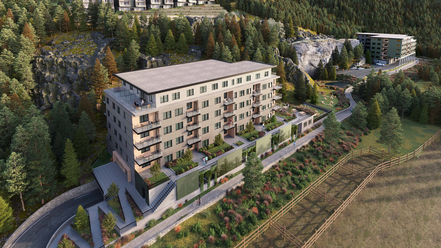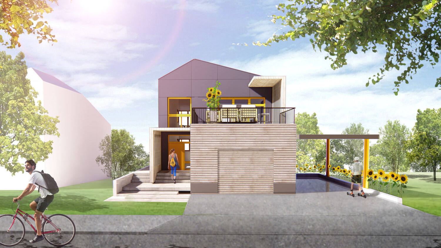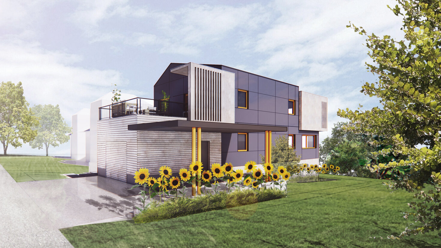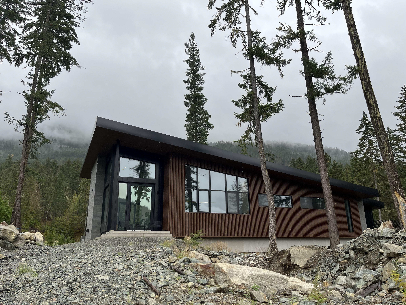
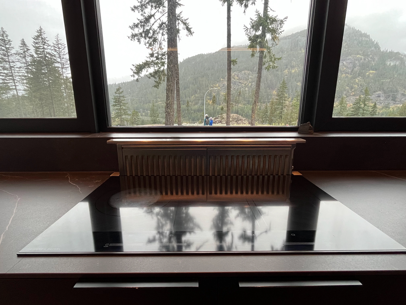
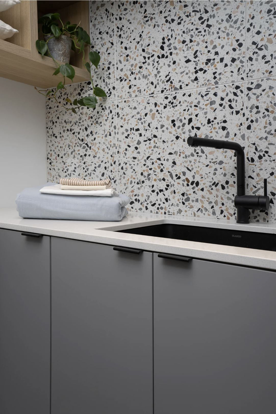
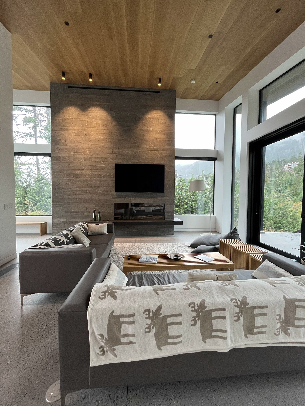

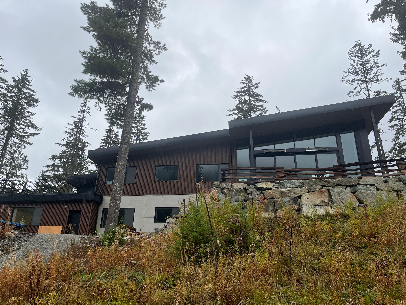
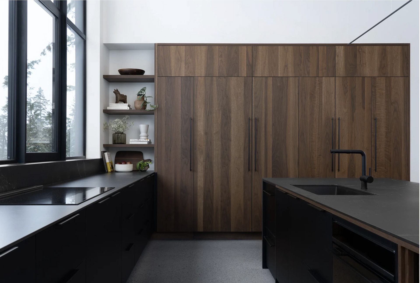
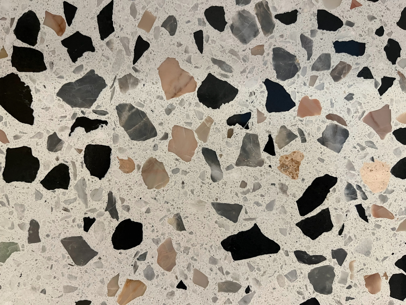
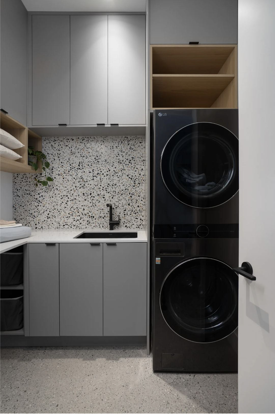
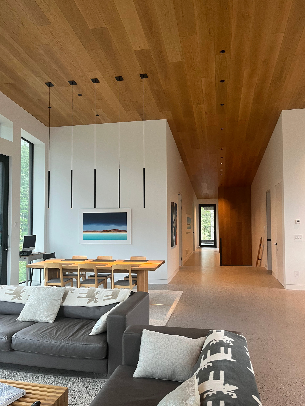
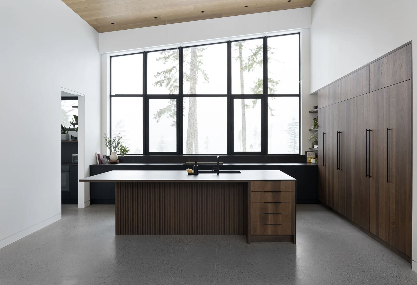
Wedgewoods house is situated on a high open lot, with spectacular views to Mt Callaghan to the West and Wedge Mountain to the East. The client’s vision for the house was a long sloping roof, high ceilings and large windows to capture the incredible views and natural light.
The kitchen is the feature of the house, with smoked walnut custom millwork and large west facing windows that extend down to the counter height. A grand stone hearth grounds the open living space adjacent to the kitchen. Enormous glass sliding doors off the living area open up to the back deck for access to a covered sitting area and fire pit with steps down to the private pond for skating and swimming.
The house is stick frame construction with a high performance wall assembly to offset heat gain and loss from the generous amount of glazing. The Wedgewoods Building Scheme and Firesmart guidelines dictated that exterior cladding must be non combustible, so a combination of wood look metal cladding, stone and concrete was used to achieve a natural looking palette within the constraints of the guidelines.
The kitchen is the feature of the house, with smoked walnut custom millwork and large west facing windows that extend down to the counter height. A grand stone hearth grounds the open living space adjacent to the kitchen. Enormous glass sliding doors off the living area open up to the back deck for access to a covered sitting area and fire pit with steps down to the private pond for skating and swimming.
The house is stick frame construction with a high performance wall assembly to offset heat gain and loss from the generous amount of glazing. The Wedgewoods Building Scheme and Firesmart guidelines dictated that exterior cladding must be non combustible, so a combination of wood look metal cladding, stone and concrete was used to achieve a natural looking palette within the constraints of the guidelines.
