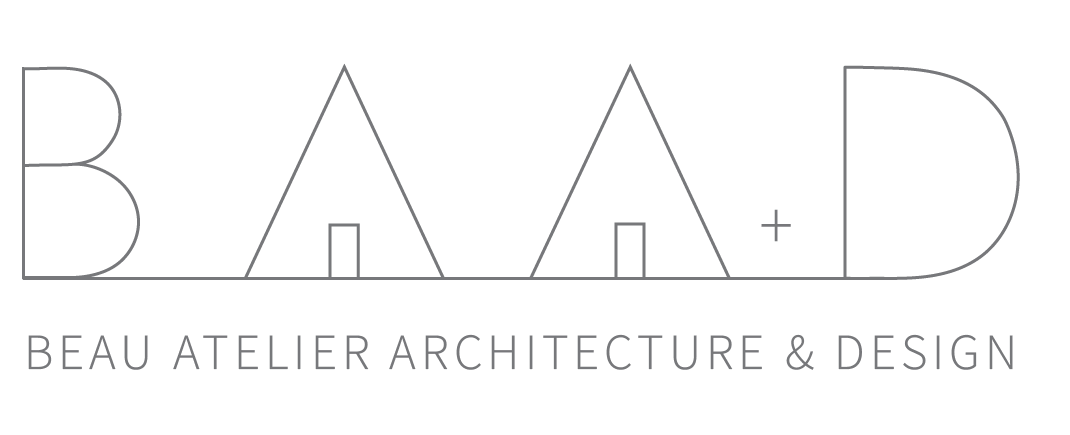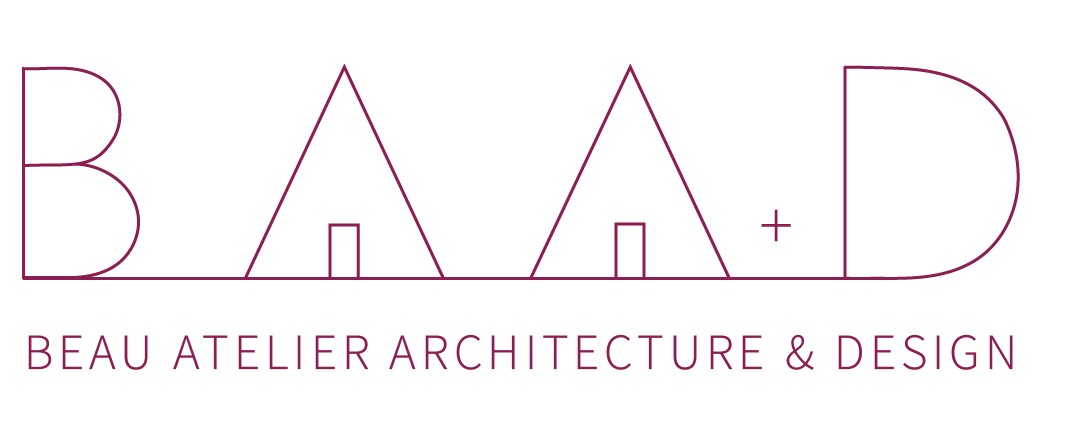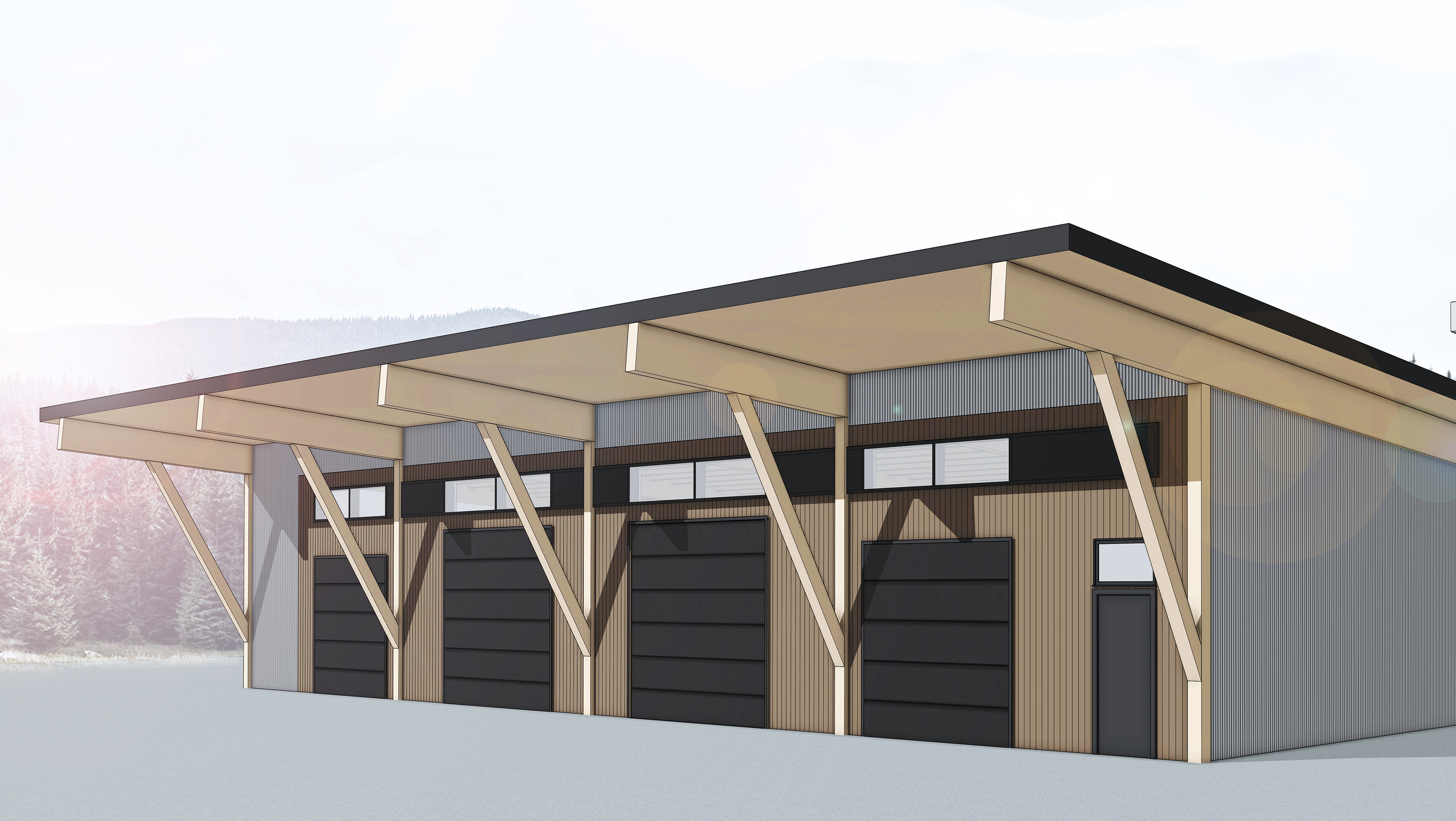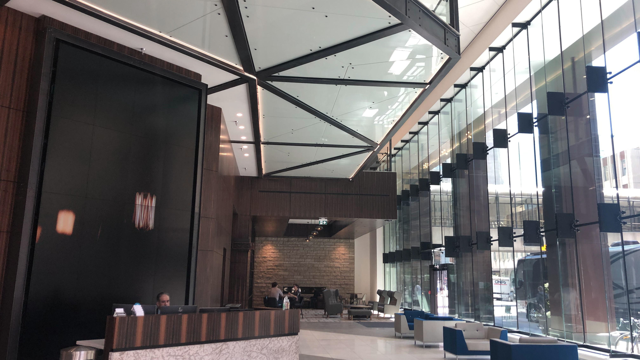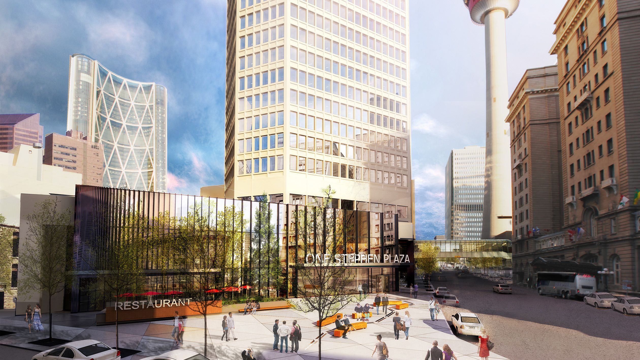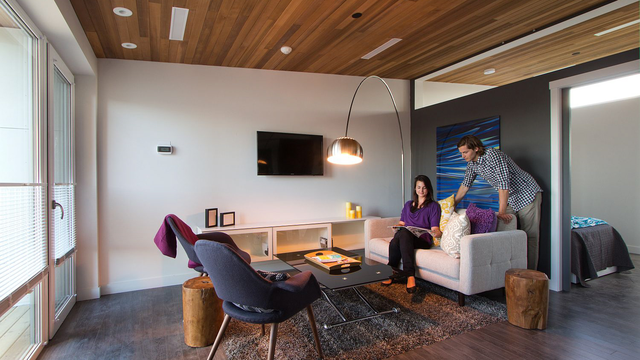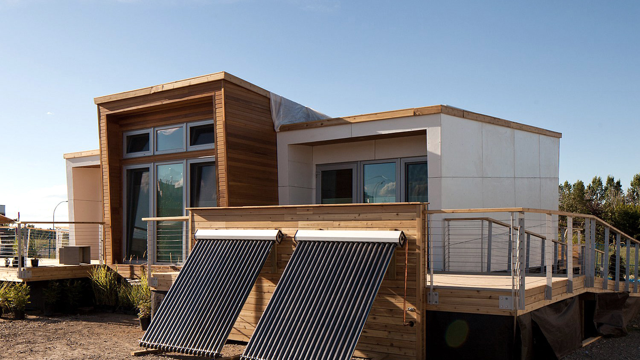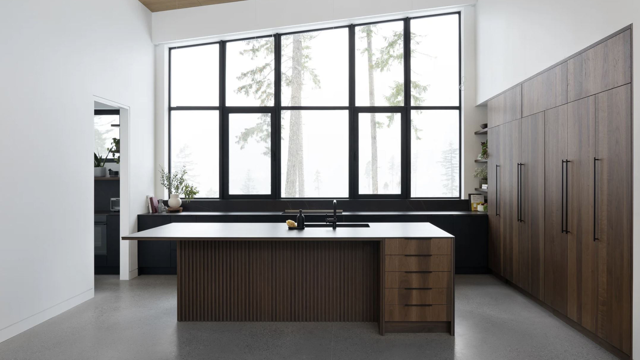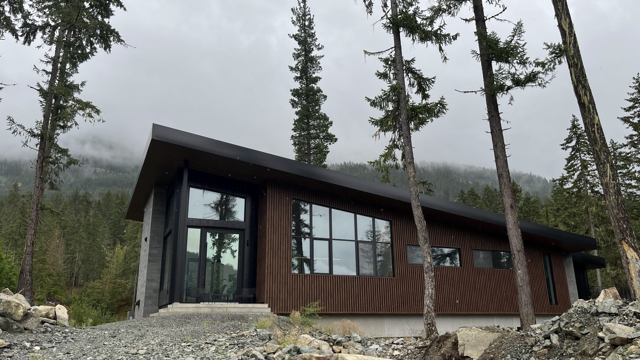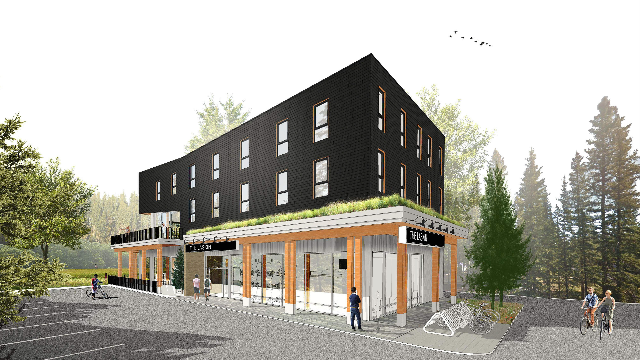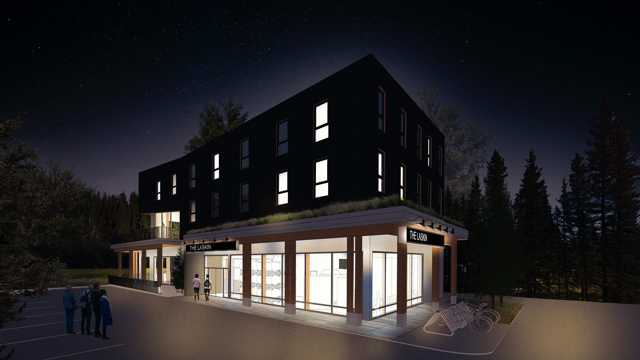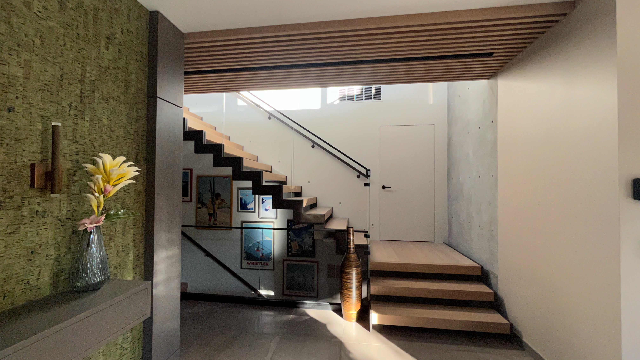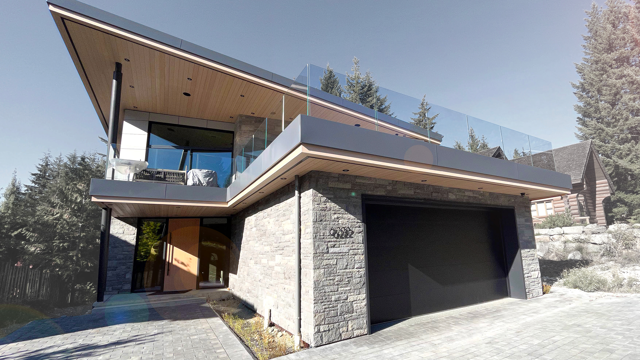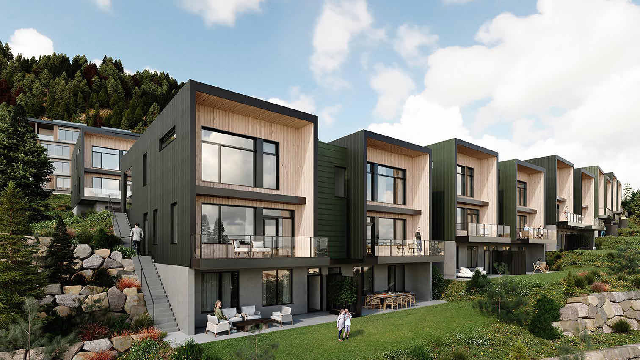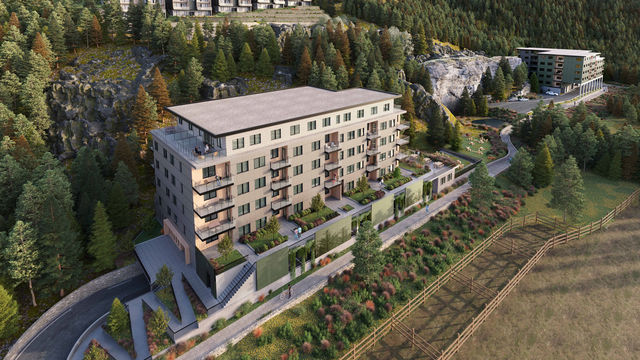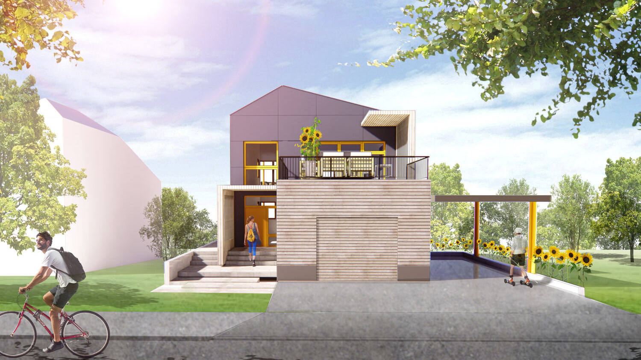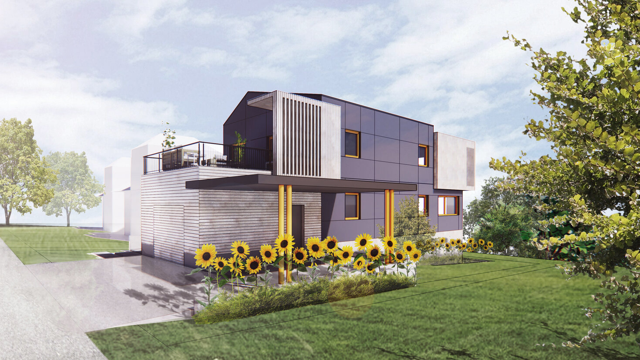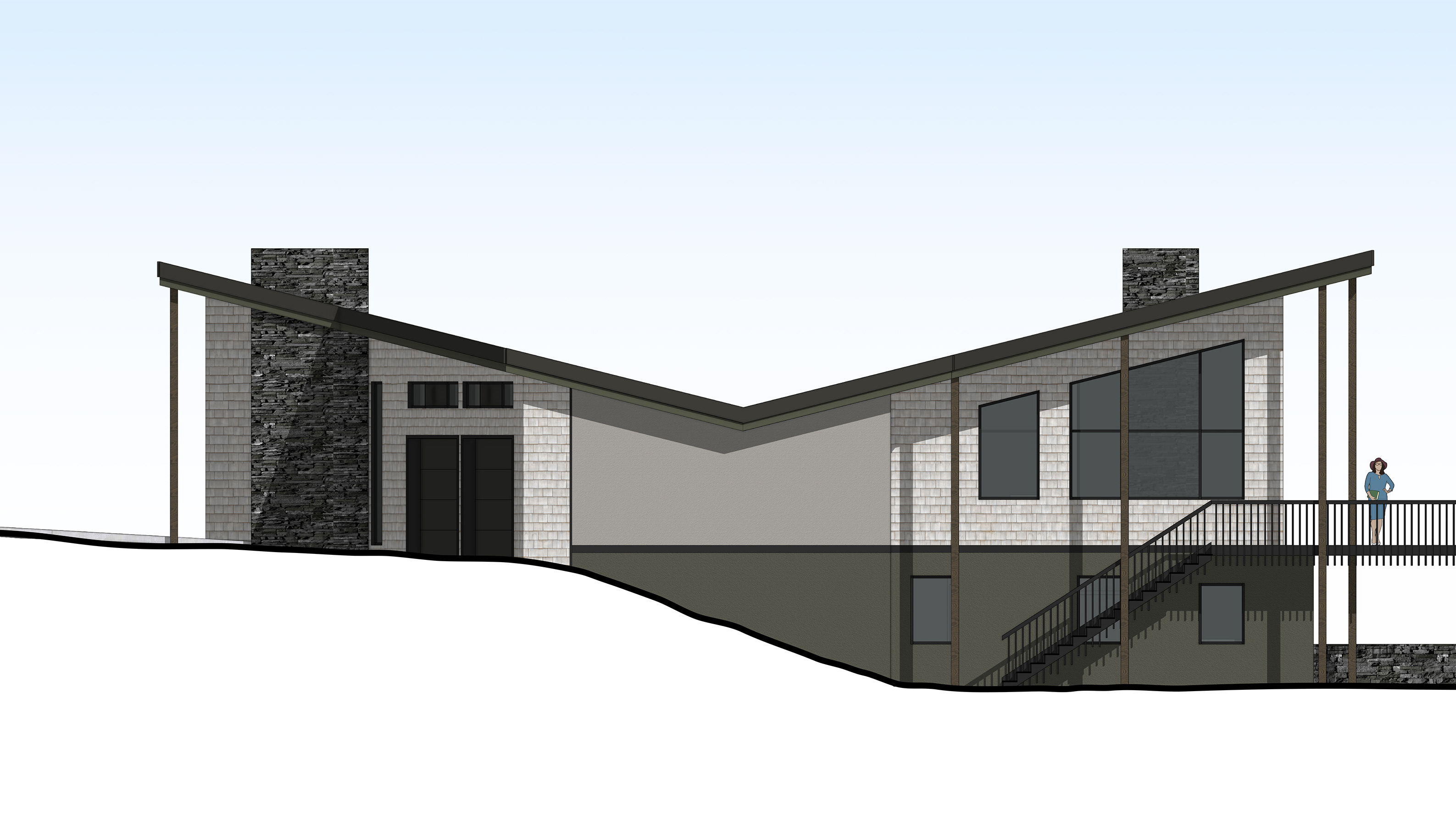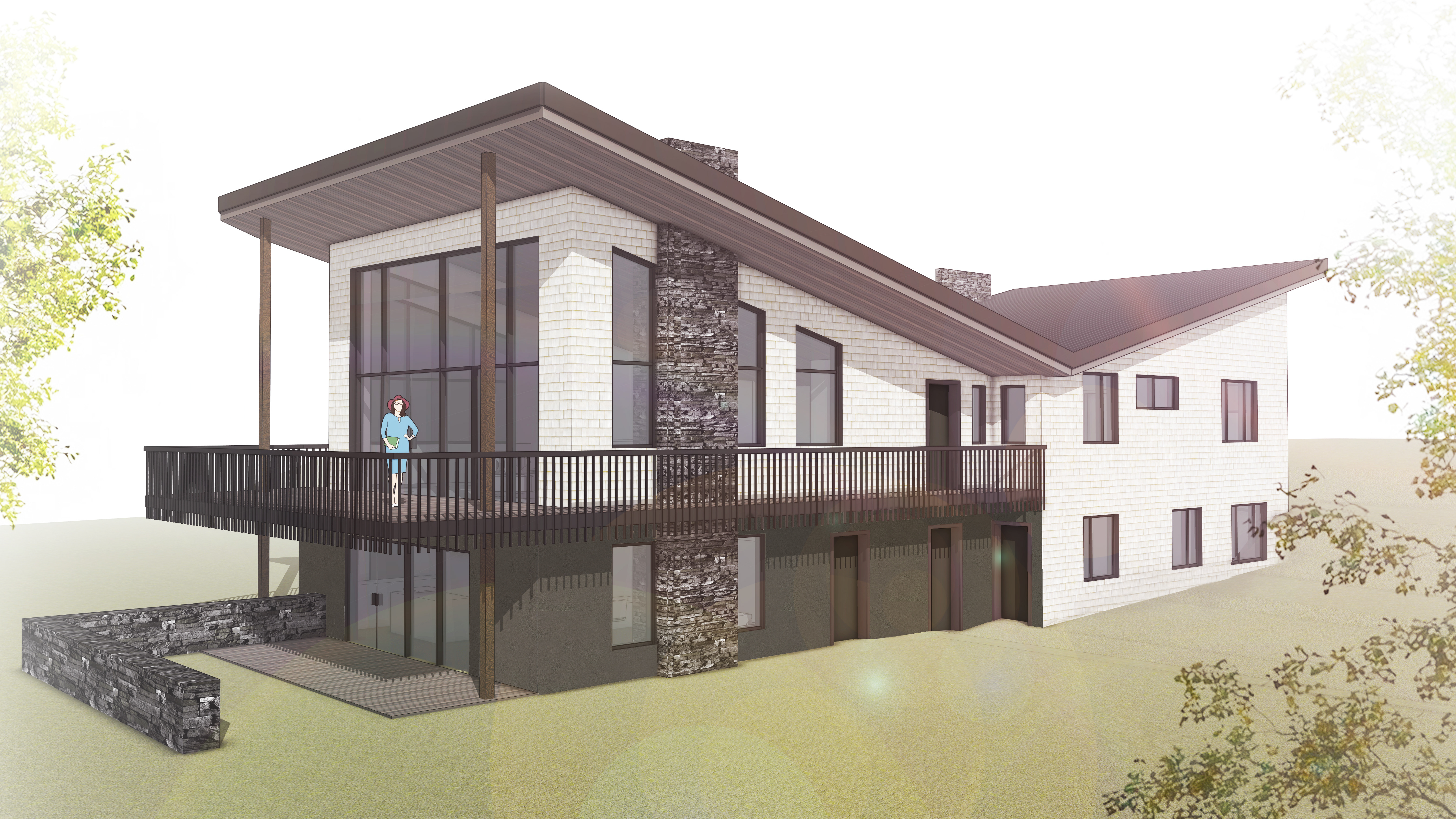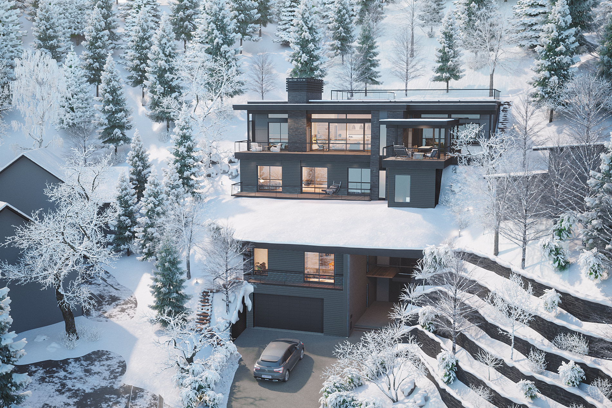
Winter Scene, Whistler Home Embedded in Mountainside.
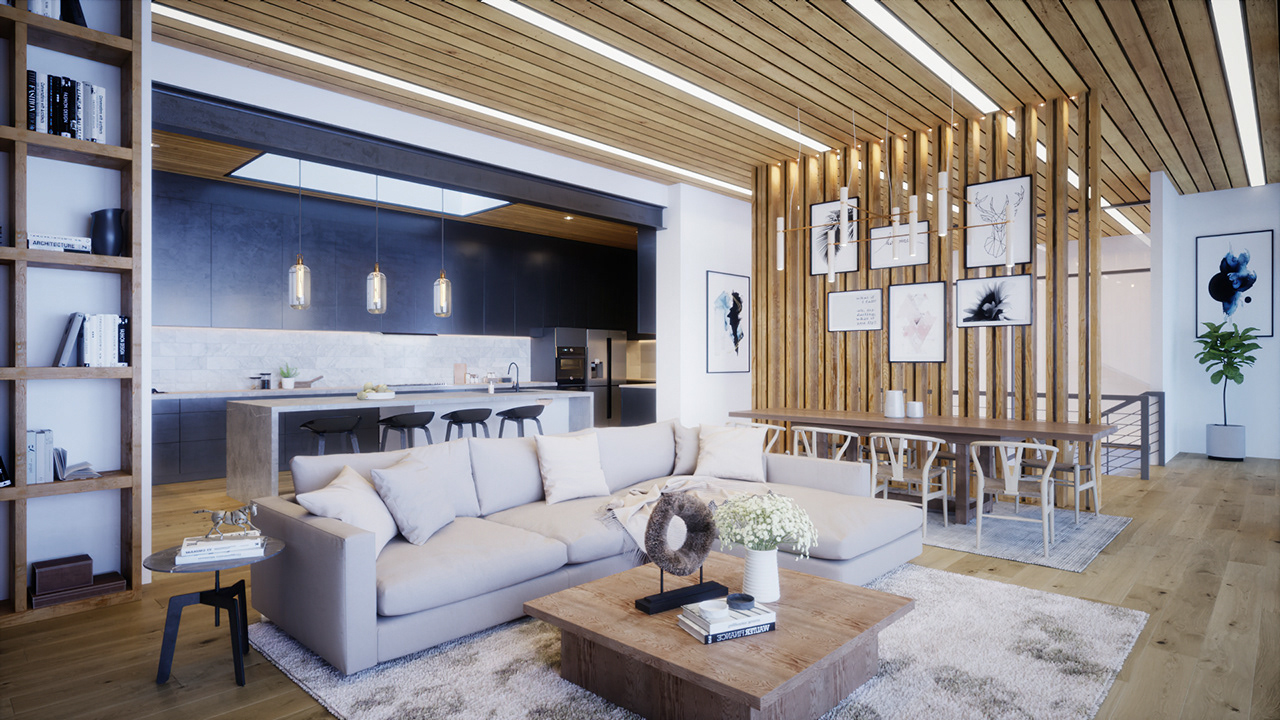
Kitchen, Living Area and Wood slat Wall
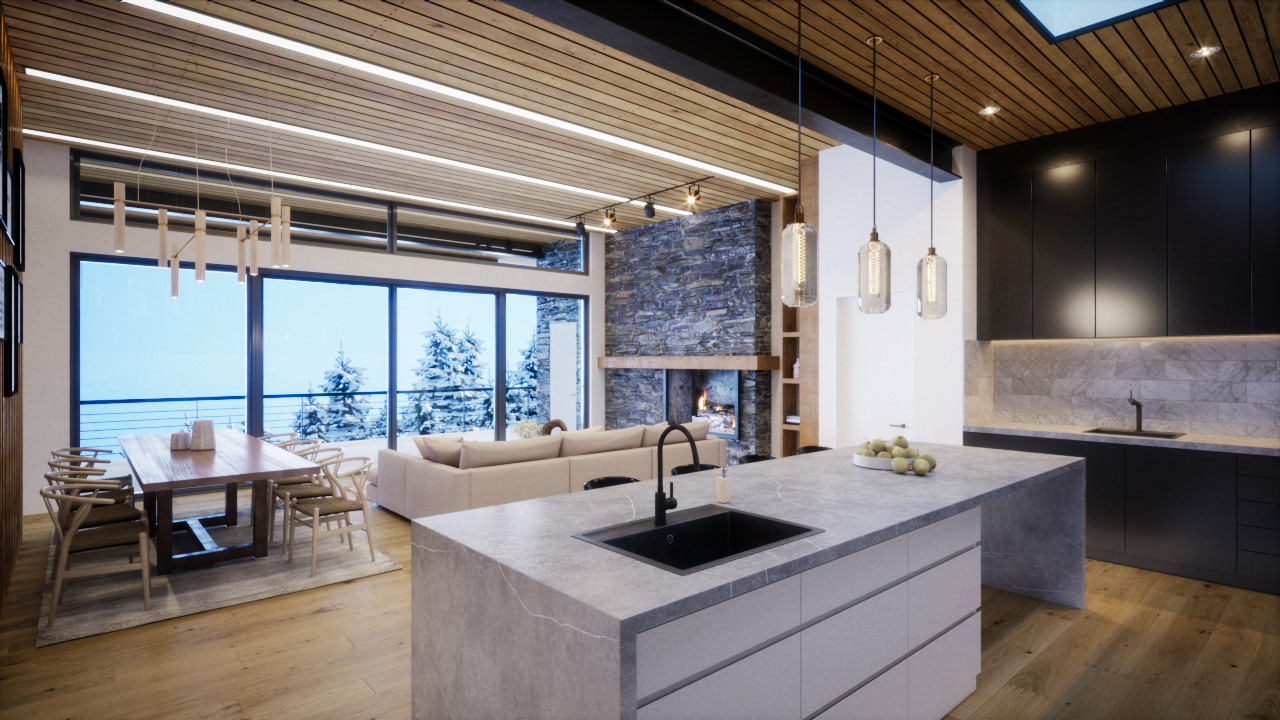
Kitchen Island and Living Area with View out to Alpha Lake, Whistler, BC
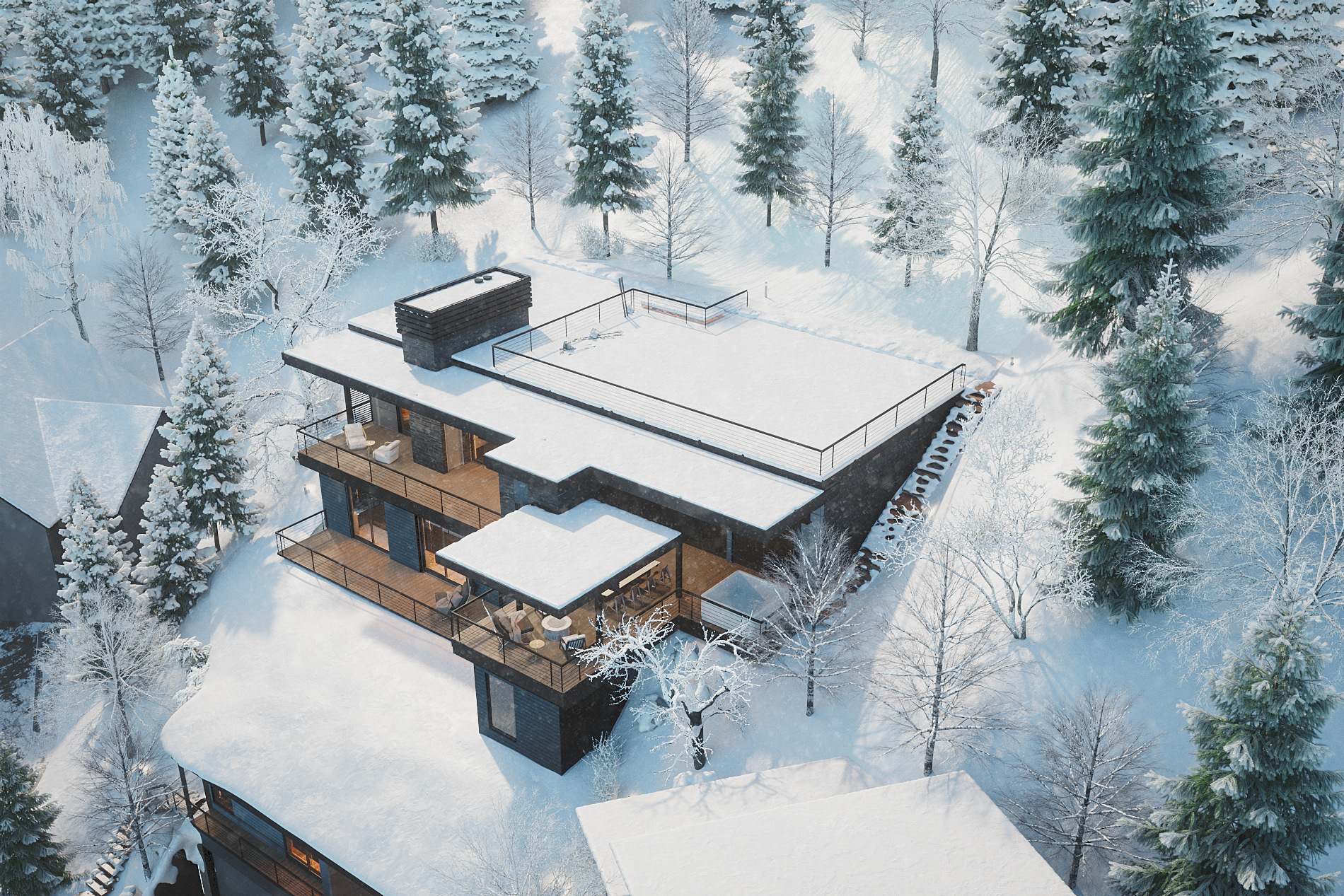
Aerial View of House with Ski-on Roof top Deck, Whistler BC
The Rooftop Ski Chalet is built into the steep mountain side, which allows the residents to ski right from Whistler mountain, through a quiet
patch of trees, directly on to their roof top.
The 4 storey house strategically takes advantage of the “in ground floor area basement exclusion” clause in the local zoning bylaw to build a
much larger house than would otherwise be allowed.
The house meets the road at the lowest level, with a double garage and generous two storey open entry way. Above the garage is a rental suite.
The house has both an elevator and an open stair to provide access to all levels. A stepped green roof above the rental suite visually integrates the
house into the mountainside and breaks up the massing of the building.
The primary and secondary bedrooms are on the third level of the house, with dining and living on the top level to take advantage of the best views. An exterior landscape stair provides access to the rooftop deck above.
The construction of the house is a combination of ICF, wood, and structural steel elements. Generous windows on the exposed Western face capture ample natural light and spectacular views of Alpha Lake, Brandywine Mountain and the Tantalus range.
patch of trees, directly on to their roof top.
The 4 storey house strategically takes advantage of the “in ground floor area basement exclusion” clause in the local zoning bylaw to build a
much larger house than would otherwise be allowed.
The house meets the road at the lowest level, with a double garage and generous two storey open entry way. Above the garage is a rental suite.
The house has both an elevator and an open stair to provide access to all levels. A stepped green roof above the rental suite visually integrates the
house into the mountainside and breaks up the massing of the building.
The primary and secondary bedrooms are on the third level of the house, with dining and living on the top level to take advantage of the best views. An exterior landscape stair provides access to the rooftop deck above.
The construction of the house is a combination of ICF, wood, and structural steel elements. Generous windows on the exposed Western face capture ample natural light and spectacular views of Alpha Lake, Brandywine Mountain and the Tantalus range.
